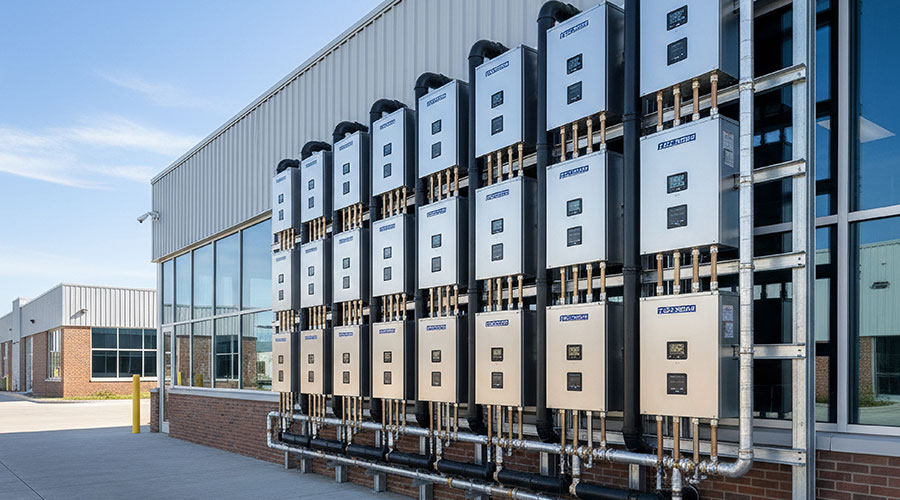« Back to Facilities Management News Home
« Windows & Exterior Walls
Alain Prieur Sports Center Incorporates VMZINC Interlocking Panels
French Architect Christophe Flachaire Chooses ANTHRA-ZINC® For Building Envelope
To Provide Rhythm And Finesse To The Overall Design
RALEIGH, N.C. – VMZINC® -US (http://www.vmzinc-us.com/), has announced that French architect Christophe Flachaire has chosen the company’s ANTHRA-ZINC® product line to serve as the building envelope for the Alain Prieur Sports Center in Forcalquier, France. The building, which lies in close proximity to an existing gym, football center and swimming pool, clearly expresses the energetic vitality of judo, a sophisticated combat sport and martial art featured at the facility.
In designing and planning the Alain Prieur Sports Center, Flachaire had to overcome several building constraints, including the narrowness and slope of the plot. An additional difficulty was creating an architectural project in a semi-urban area lacking modernization and character, as the site is occupied by buildings that had been erected at different stages, with no overall urban plan.
Flachaire addressed these challenges with creative solutions that included the use of ANTHRA-ZINC® to make it stand out architecturally on all sides. The building’s main entrance is marked by a recess in the façade, in front of which stands a tall cypress tree. Along the building’s east gable, the connection with the ground was cleverly designed to express the richness of volume and boldness of the envelope. The roof seems to fly away, and the oblique line of the gable responds to the sloped façade of the old gym by blending seamlessly with the slope of its roof. This oblique line creates a transition to the huge south façade, which gives the dojo its almost monumental scales. The edge of the building is supported by slender concrete poles, creating a lightweight impression. All of the building’s openings are the same size, however some are vertical and some are horizontal to create a view that reveals the highly rigorous layout of the façades. The successful combination of standard modules and the hollow joints discreetly visible between four juxtaposed slender interlocking strips of zinc provide rhythm and finesse to the overall design of the building.
The overall impression conveyed by this building is one of precision, that of its layout, which creates a natural link with its surroundings, that of its simple, pertinent form, its envelope, which is like a discreet signal of its interior and finally, its interior layout in keeping with the purpose and state of mind of the users. This building demonstrates that with a strong guiding principle, real conceptual rigor and the invaluable support of an open-minded client, the quality of sports facilities can be significantly improved.
QUOTES:
“For this facility, the choice of a single material for the envelope was crucial,” said Daniel Nicely, managing director at VMZINC® -US and Umicore Building Products, USA Inc. “In place of the typically industrial, neutral appearance of aluminum or lacquered steel, zinc, a discreetly noble material with a natural matte texture and perfect for all flashing details and surrounds, lets the envelope vibrate beneath the Provencal sun and makes this perilous architectural exercise credible. We appreciate the clever way Christophe Flachaire designed this sports center using our product line.”
More From 10/18/2013 on FacilitiesNet







