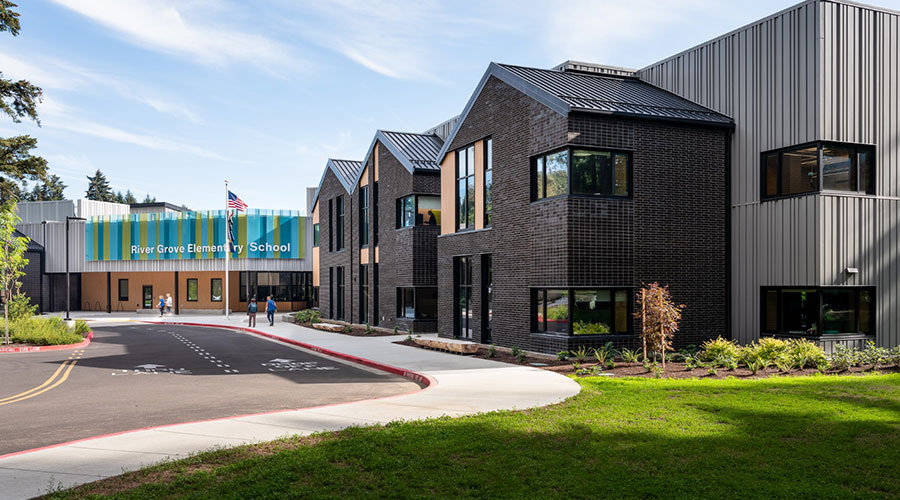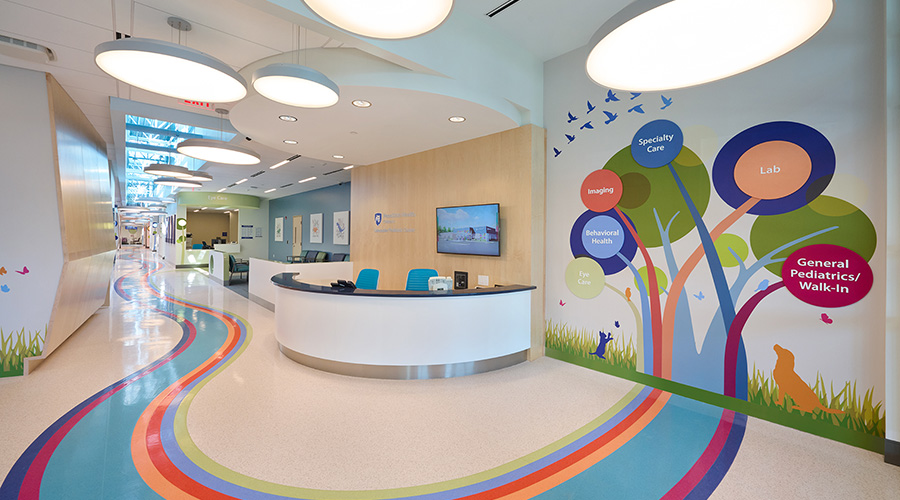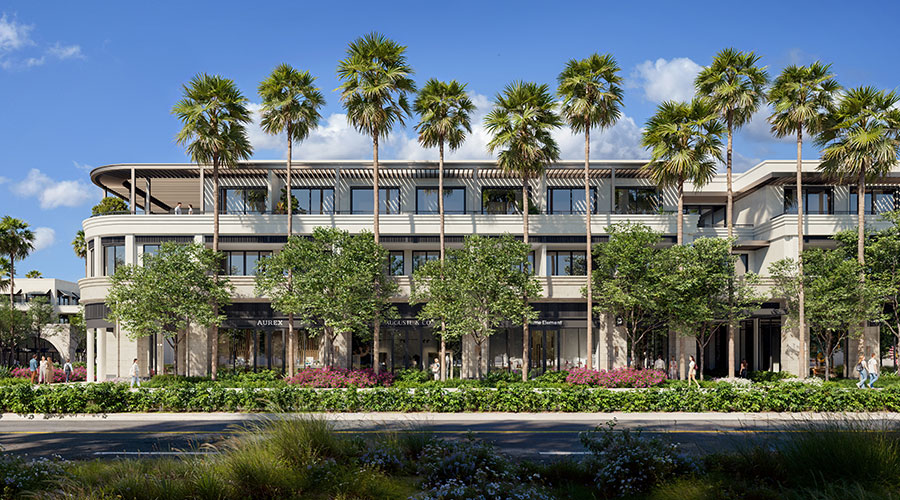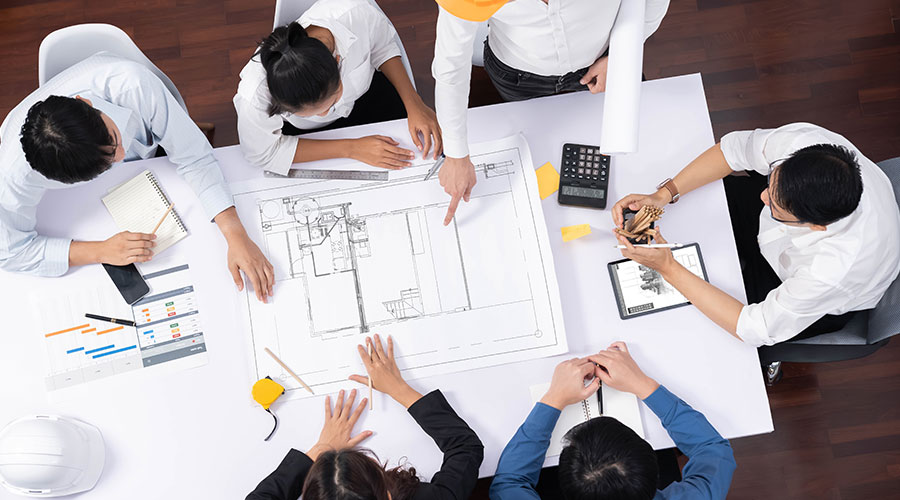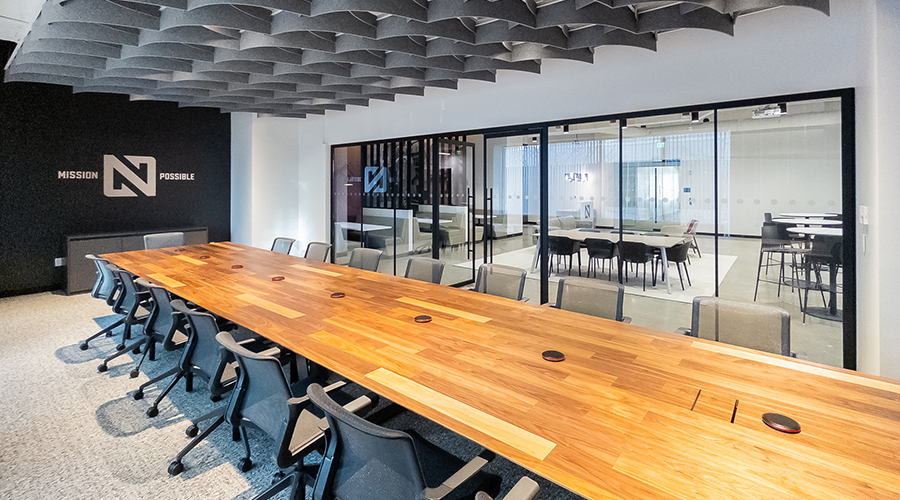Transforming Big Box Stores into Community Healthcare Hubs
Adaptive reuse of former big box store facilities brings several advantages – including proximity to large populations and ample parking.
By Christine Lyons, Contributing Writer
As healthcare systems seek to expand their community reach and bring care closer to patients, the adaptive reuse of former big box retail stores is emerging as a faster and more cost-effective solution. Due to economic pressures and shifting consumer trends, retailers such as Sears, Toys ‘R’ Us, and Bed Bath & Beyond have declared bankruptcy in the last decade, leading to mass store closures across the country. The large facilities left unoccupied are often in highly visible, suburban locations, presenting a unique opportunity for healthcare systems. Their size, accessibility, and existing structure can be leveraged to support modern outpatient facilities, behavioral health clinics, and other decentralized models of care.
Building owners and managers face several challenges when converting a space built for shopping into one centered on healing. From mechanical, electrical, and plumbing (MEP) systems to patient experience, successful transformation requires strategic planning, collaboration, and a thorough understanding of both healthcare operations and the existing building’s limitations. When done right, these conversions can produce functional, patient-centered facilities at a fraction of the cost and time required for new construction.
There are several common features of big box stores that make them ideal for conversion to a healthcare function. Often located near suburban neighborhoods, they bring care closer to home in a facility that is already familiar to members of the community. This supports a comfortable and approachable experience for families and patients. Retail facilities with ample parking offer plenty of space for vehicles and pedestrian traffic on the existing site. Big box stores have clear visibility from major roadways, providing an opportunity to integrate impactful branding and enhance recognition. These characteristics offer an advantage for healthcare systems at minimal cost. According to Trade & Industry Development, the adaptation of existing buildings leads to about 16 percent savings in project cost and 18 percent savings in construction time compared to new buildings. To achieve these benefits, factors such as the existing infrastructure systems, exterior envelope, and layout require further consideration and investment to optimize the existing big box store structure for a healthcare occupancy.
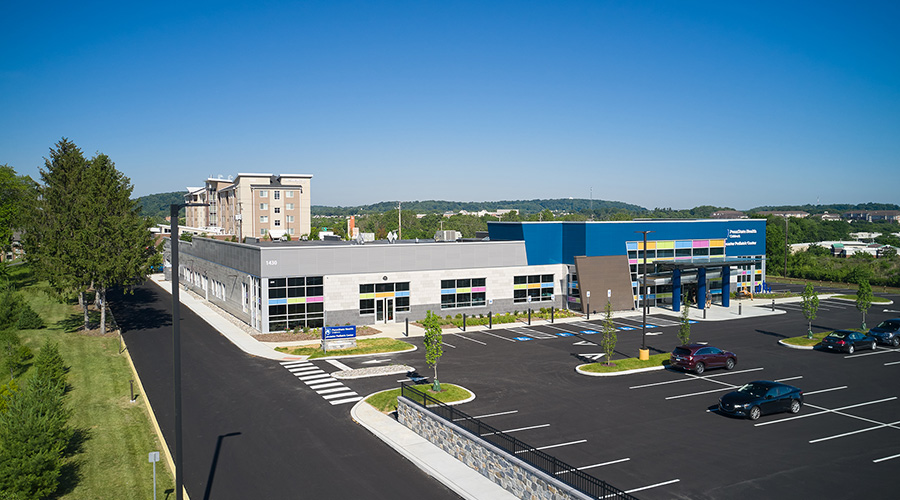
The existing site of the former big box store provides plenty of parking for the new Lancaster Pediatric Center. The design team shifted the front door off to the side to create a buffer between vehicles entering the site and pedestrians at the drop-off area. Fresh striping adds accessible parking spaces near the front door.
Key Considerations for Facilities Managers
MEP Systems: Thorough assessment of the existing MEP systems is crucial. The HVAC requirements for healthcare facilities are more stringent than retail facilities, so the systems in place are likely insufficient and often at the end of their life cycle. Facilities managers can expect to replace the existing mechanical infrastructure completely. The benefit is that new MEP systems, designed specifically for healthcare, eliminate the constraints of adapting existing infrastructure. If there is not enough room to locate systems at grade, structural assessment and modifications will be required. Backup power is essential for healthcare facilities, ensuring redundancy and supporting critical medical equipment and life safety systems. Facilities managers must evaluate the condition and capacity of any existing generators. Plumbing needs are also drastically different between retail and healthcare. To service additional rooms and fixtures, facilities managers should plan for extensive routing and installation during renovations.
Exterior Envelope: Like the MEP systems, the building envelope of former big box stores is likely at the end of its life cycle and not optimal for a healthcare facility. Complete replacement is more cost-effective than attempting to enhance existing insulation and windows to suit a new purpose. Constructing new exterior walls provides an opportunity to improve energy efficiency with updated insulation and high-performance windows for long-term cost savings. The sloped roof of a big box store facilitates external rainwater management that eliminates the need for roof drains and reduces the risk of water infiltration. However, roofing material and insulation will also need to be updated to create a tighter envelope for the building. Through renovation of the exterior, facilities managers can control the appearance of the building’s façade to patients and visitors and integrate healthcare system branding for a recognizable identity.
Floor Plan Layout: The steel structure of a big box store is arranged in a regular column grid, providing a standard layout within which to arrange a new program. The open floor plan offers flexibility for interior configurations, but also demands strategic programming and partitioning to create an optimized layout in the expansive interior space. Facilities managers must consider departmental adjacencies and the flow of patients, staff, and supplies to develop a successful solution.
Occupant Comfort: The large interior space and high ceilings of big box stores present a challenge to occupant comfort, particularly for patients and healthcare workers. A major concern is patient privacy and confidentiality, which is mainly impacted by acoustic control. Facilities managers must consider the cost and complexity of implementing proper sound insulation in exam rooms and consultation areas, such as the height needed to extend walls to the deck. It is also important to optimize access to natural light in healthcare facilities, for the benefit of patient and staff well-being. Big box stores have minimal exterior windows located at the perimeter of the facility, requiring significant structural modifications to create or enlarge window openings. The expansive interior space is a challenge for wayfinding, leading to visitor confusion, anxiety, and delays in care due to difficult navigation. To support a positive experience and help patients find their destination without staff assistance, intuitive strategies must be incorporated, such as visible signage, color coding, and digital navigation tools.
Site Safety and Accessibility: While the abundant parking spaces of a big box retail store offer sufficient capacity for a healthcare facility, minor site interventions will enhance pedestrian safety. Facilities managers must assess the flow of vehicle and pedestrian traffic on site and implement solutions that create a clear and safe path from the site entrance to the drop-off area and front door. The parking lot might require restriping to accommodate the appropriate size and distribution of accessible spaces in accordance with the Americans with Disabilities Act (ADA).
From Toys ‘R’ Us to Pediatric Outpatient Center
Penn State Health Children’s recently converted an existing big box store to create Lancaster Pediatric Center. The site offers strategic advantages for a community healthcare center, including proximity to neighborhoods, highway visibility, and ample parking. The organizations was able to successfully transform a former Toys ‘R’ Us into a new outpatient location serving families and young patients in the Lancaster, Pennsylvania, community. The renovation design addresses the challenges of the existing facility and maximizes its benefits to create a pediatric healthcare hub offering convenient care in a familiar, comfortable environment.
Penn State Health Children’s opted to replace the existing MEP systems and install purpose-built infrastructure for the new outpatient occupancy. The design team provided updated HVAC with rooftop variable air volume boxes that keep patients and staff comfortable and maintain the air quality appropriate for a healthcare environment. The Toys ‘R’ Us had no backup power, so new generators were installed. Lancaster Pediatric Center retained the existing concrete floor slab, but extensive trenching was required to route plumbing for sinks in each exam room. The design took advantage of the existing mechanical location to consolidate equipment and create easy access for maintenance personnel.
The design team determined that demolishing the existing exterior and starting fresh was more cost-effective than adapting the walls to accommodate additional insulation, cladding, and windows. The new exterior creates an efficient, purpose-built envelope that supports a medical business occupancy. Penn State Health Children’s retained the steel structure of the Toys ‘R’ Us, minimizing the amount of material sent to landfill. The layout of the outpatient departments works with the regular grid of steel columns to organize the interior program.
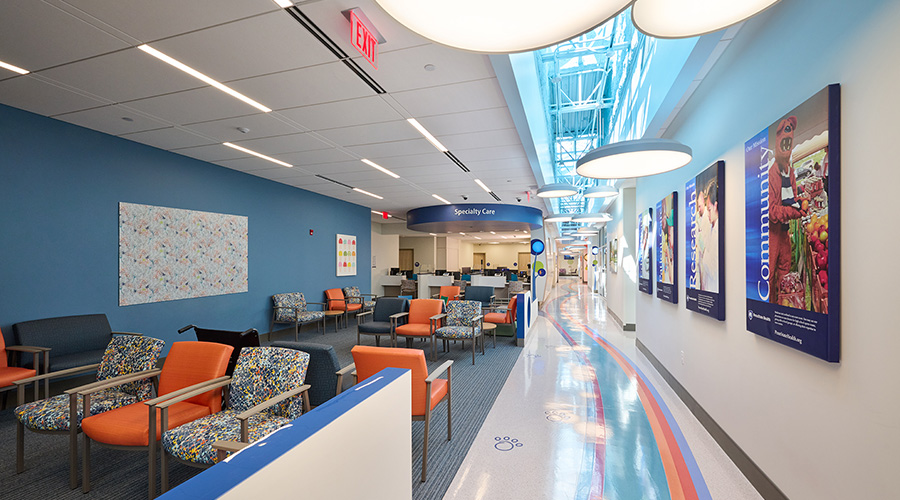
IKM Architecture designed an uninterrupted skylight that aligns with the main public corridor, bringing natural light to the interior of the floor plate. Adjacent waiting areas are open to the corridor to capture the natural light and create a welcoming, accessible environment for visitors.
The design prioritizes access to natural light in key areas of the facility. The design team arranged departments along a public circulation spine and brought in daylight through a new skylight extending the length of the building. Windows at the exterior are allocated to patient areas, staff offices, and conference rooms, while clinical areas are placed inboard where natural light is not appropriate.
The design team addressed stakeholder concerns about sound transmission to prevent private conversations occurring in exam rooms from being overheard in the corridor. Interior partitions were extended to the deck, which is higher in a big box store than in a typical healthcare facility. the design incorporated additional measures, such as drop sweeps on doors, to enhance acoustic control.
Effective wayfinding was achieved through an innovative signage system that combines a color-coded department key with graphic flooring. A directory beside the reception desk displays the departments in a tree-like design, while a river of color in the floor guides visitors as each color peels off at its associated department. This allows families and young patients to navigate the circulation spine and locate the appropriate waiting area without assistance.
The design also considered the flow of vehicles and pedestrians on the existing site and developed solutions that enhance visitor safety. The design team relocated the existing main entrance from the center of the building off to the side to increase the distance between the patient drop-off area and the vehicle entrance to the site. This protects the families and children that once shopped here for toys and now come to the same location for specialized pediatric care.
The Broad Applications of Big Box Store Conversions
As healthcare delivery shifts toward accessible outpatient care centers, the adaptive reuse of big box stores offers a repeatable, scalable strategy that aligns with capital constraints, patient preferences, and sustainability goals. According to the National Trust for Historic Preservation, a new building that is 30 percent more efficient than the average requires up to 80 years of operation to offset the negative climate change impacts of its construction. Reusing existing facilities, on the other hand, has measurable and immediate benefits for economic and environmental sustainability. Conversions achieve energy savings up to 46 percent higher than new constructions at the same level of energy performance. By reusing the steel structure of a big box store, developers eliminate the carbon emissions generated by additional steel production and construction.
The adaptable and sustainable features of former retail sites also appeal to industries beyond healthcare. For instance, the expansive floorplate is ideal for an open, flexible office environment. Entire bays could be removed to increase exterior wall space for windows and create an outdoor amenity for workers. With additional MEP infrastructure, big box stores can accommodate industrial equipment and manufacturing processes. The large open interior could be outfitted with shelving for storage and material handling. Existing loading docks offer a cost advantage for a warehouse conversion with delivery access already in place.
These buildings are more than vacant shells – they’re untapped community assets. Whether transformed into pediatric clinics, specialty outpatient centers, or flexible mixed-use facilities, big box stores offer a way to meet community needs while reducing environmental impact and investing in familiar, accessible locations. With the appropriate planning and design, yesterday’s storefronts can become tomorrow’s healthcare hubs.
Christine Lyons, AIA is Senior Associate & Senior Project Manager at IKM Architecture.
Related Topics:






