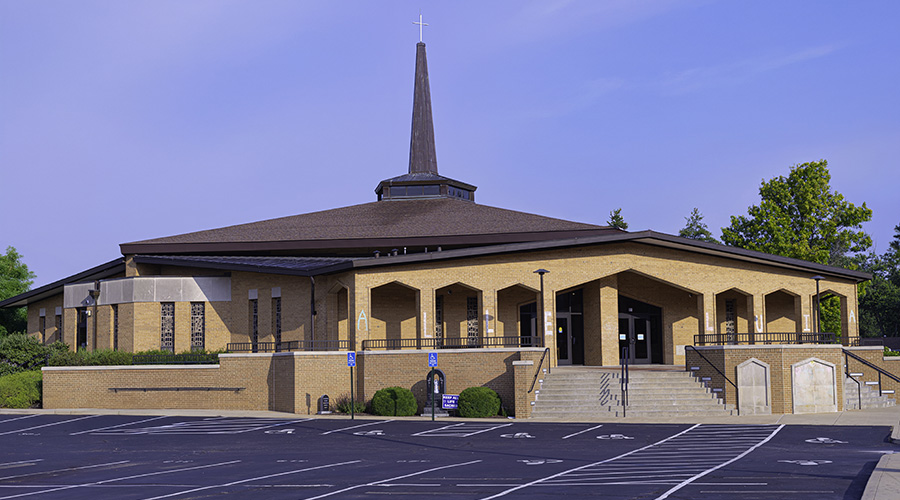
Grand Center Residence Hall Elevates Student Life at University of Tampa
Case study: Through collaborative design and prefabricated systems, the 10-story hall delivers modern amenities, energy efficiency and historic architectural harmony. August 12, 2025
The Grand Center Residence Hall, a 10-story multipurpose building at The University of Tampa, provides housing for nearly 700 first-year students on its upper floors. It offers a variety of spaces designed for both individual study and social interaction, including private study nooks, communal lounges, and kitchen areas. The building embodies the University's commitment to student development and enhances the educational experience.
With features like Sky Park, green spaces, active learning classrooms, faculty and staff spaces and a new Starbucks, it fosters collaboration and wellness. It also houses the Southard Institute for Sales Excellence, the Office of International Programs and other student-focused services. Additionally, the building includes bike storage and a shower area to encourage cycling to campus.
The University of Tampa is well known for its immaculate campus, home to multiple buildings on the historic register, and has stringent criteria for their new buildings. Their new buildings are primarily clad with plaster and brick, and over the course of several projects, they have developed a UTampa specific specification for brick and mortar.
One of the challenges with the Grand Center was that multiple contractors were needed to install thin brick for different areas of the building, including the field-built areas, over precast and on the prefabricated panels. By collaborating closely with Wal-Mark Prefab, the panel fabricator, and with the local brick supplier, the project team, led by general contractor, The Beck Group, was able to integrate StoPanel systems that blended seamlessly with the traditionally installed facades. Extreme care was taken in the detailing of the header, jamb and lintel conditions to simulate historic brick construction and to best relate to the historic campus buildings.
The design team utilized StoPanel Classic NExT ci and StoPanel MVES ci to provide a consistent, high-performance and energy efficient building envelope. These drainable panels offer a versatile substrate compatible with both acrylic finishes and thin adhered masonry veneer. Ornamental trim bands at various heights added design flexibility across differing elevations, while fiber cement panels were field-installed over the StoPanel Backup wall system to complete the façade.
The University of Tampa faced a challenging timeline from project award to the required opening of the residence hall. In collaboration with the owner and design team, The Beck Group implemented a strategy to convert most of the building façade into prefabricated systems, including precast concrete and StoPanels. The entire dormitory envelope from levels 6 to 10 was constructed using StoPanel systems, reducing the overall exterior wall installation schedule by 66 days. Delivered fully glazed and sealed, the panels enabled rapid dry-in and expedited interior work.
The StoPanels were gravity-loaded onto the precast concrete panels, the primary cladding for the parking garage below, adding complexity to the sequencing of the two systems. This required close coordination and custom detailing between Wal-Mark Prefab, Beck and the precast, steel and concrete subcontractors to ensure smooth integration.
Despite differing final finishes –acrylic, masonry veneer and fiber cement, the team was able to utilize a single standardized StoPanel Backup wall assembly throughout. Each panel incorporated cold-formed metal framing, glass mat sheathing, StoGuard air and water-resistive barrier and continuous insulation. This configuration provided a consistent and highly efficient thermal and moisture barrier, ideally suited to Florida’s hot and humid climate.
Next
Read next on FacilitiesNet












