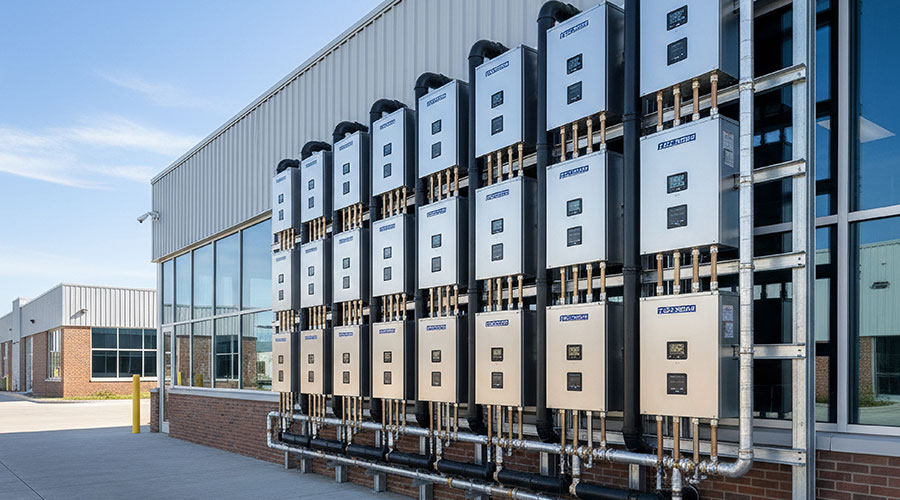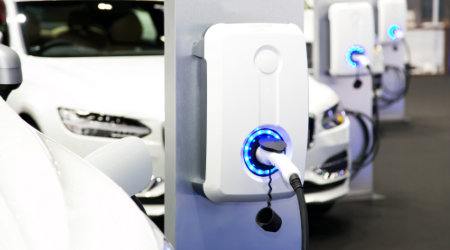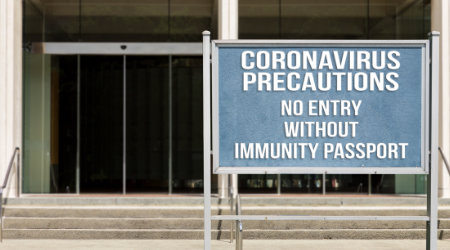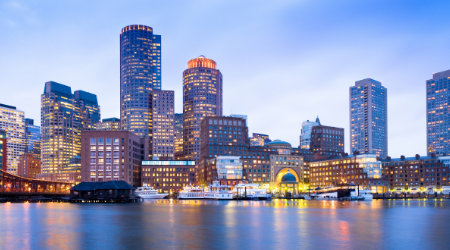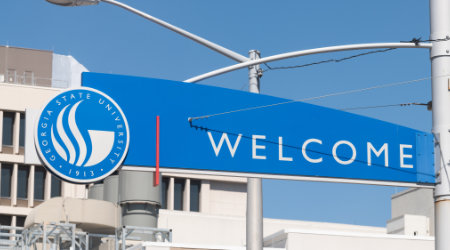
Adaptive Reuse Makes Everything Old New Again in Facilities
July 30, 2021
Building owners and facility executives love few things more than cutting the ribbon on a gleaming new building, which helps emphasize the impression of financial health and growth. But for many organizations, aging, outdated and sometimes historic facilities offer potential benefits that new facilities can’t.
Consider Vermont, where the Preservation Trust of Vermont recently announced it is soliciting proposals for a 87,275-square-foot industrial building on a 3.15-acre site in Proctor, Vermont, that once housed the Vermont Marble Co. headquarters, according to The Architect’s Newspaper. The company supplied marble to buildings for the U.S. Supreme Court, the Jefferson Memorial, and the Tomb of the Unknown Soldier at Arlington Cemetery. The goal of the RFP is to field ideas from architects, designers, and interested backers that could breathe new life into the industrial heritage site. The complex was recently stabilized over a 10-year preservation effort by the trust. Priority will be given to proposals that show interest in operating the building to support economic and community development goals and that keep the Vermont Marble Museum in place.
In Georgia, Georgia State University (GSU) recently announced plans to house the new headquarters of its National Institute for Student Success in the historic Bell buildings, according to the Saporta Report. The Woodruff Foundation is making a $15 million gift to go toward the renovation and adaptive reuse of the Bell buildings, a project that’s expected to cost about $30 million.
The buildings were acquired by GSU in 2006 and have been vacant ever since. But when GSU announced plans to demolish the buildings in 2015, the pushback from the preservation and architectural communities was strong.
In Spartanburg, S.C., BF Spartanburg was honored recently for its renovation project of the iconic 10-story, 127,000-square-foot Montgomery Building. The project began in early 2017 to restore the building, which opened in 1924 but was vacant for 20 years before developers presented a plan in 2015 to revitalize it, according to The Post and Courier. It was one of the first Chicago-style Art Deco buildings completed outside of Chicago and built with Carnegie steel.
Foot traffic has increased since the building’s reopening. Sidewalk Pizza Company and Pharmacy Coffee Shop are located on the ground floor. The second and third floors feature offices, and the top seven floors are residential apartments.
Dan Hounsell is Senior Editor, Facility Market.
Next
Read next on FacilitiesNet







