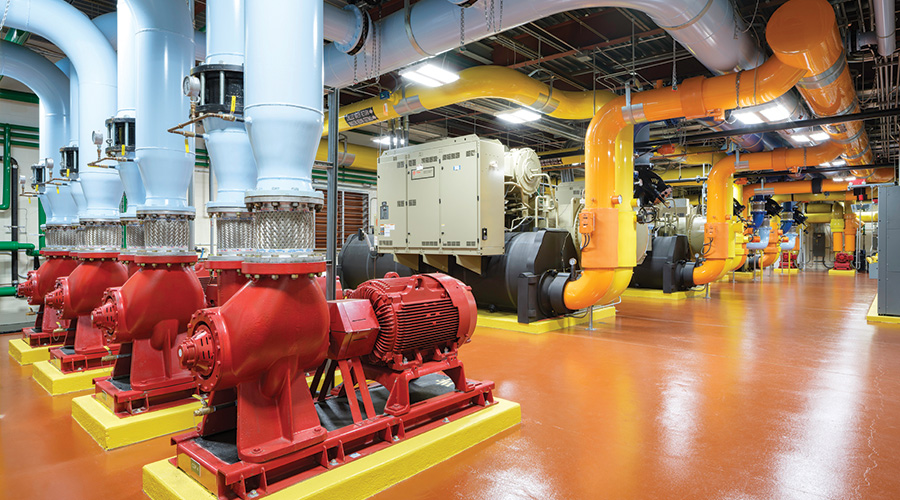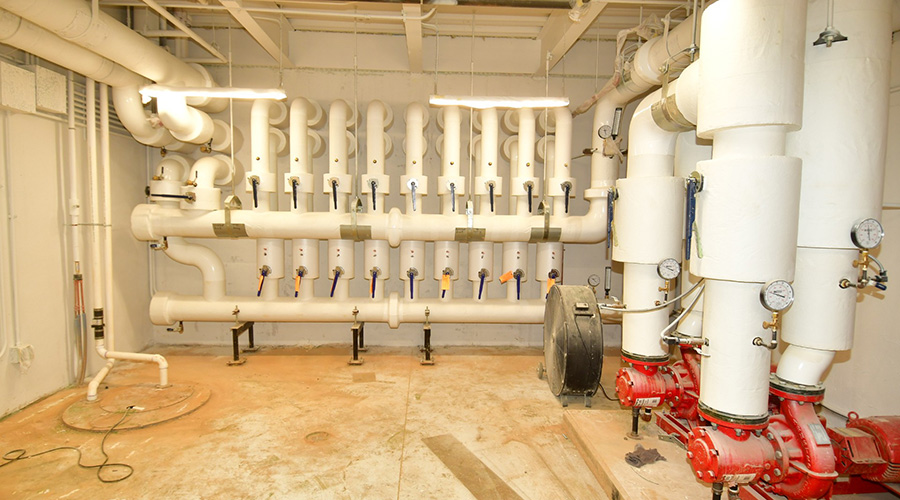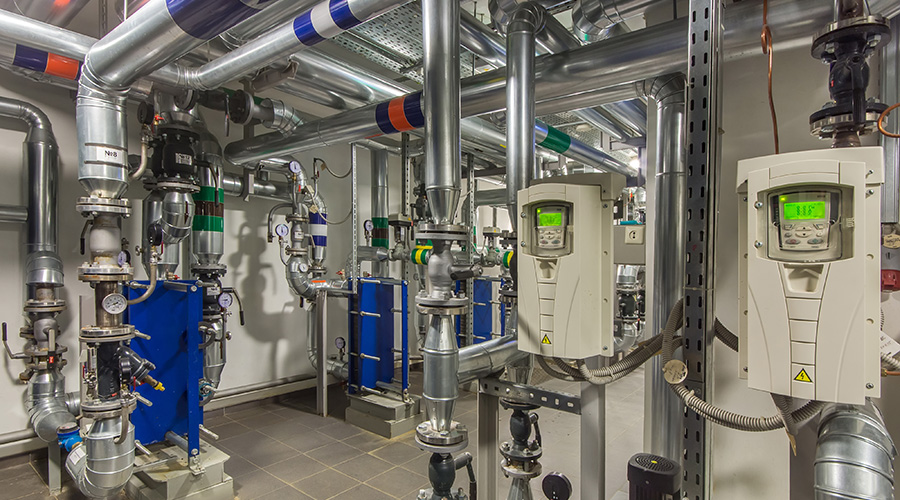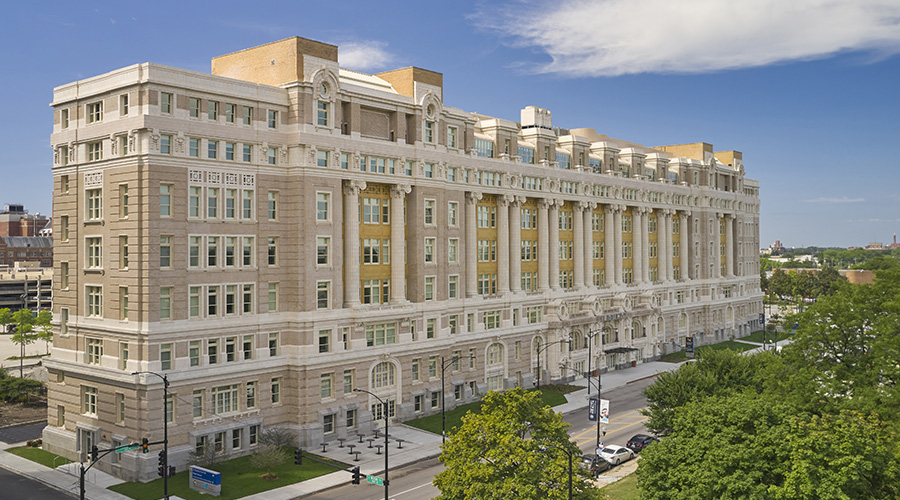Wake Forest University’s Chiller Plant Project Delivers Benefits
Driven by an expanding campus, Wake Forest University’s chiller plant renovation enhances operational efficiency, equipment reliability and overall resilience
By Dan Hounsell, Senior Editor
The resources available to facilities departments in most institutional and commercial facilities are valuable and often scarce, so renovation and upgrade projects need to target an organization’s most critical goals. For this reason, the renovation of Wake Forest University’s south chiller plant offered a rare opportunity: It achieved not just one critical goal but four — meeting campus growth, renewing the chiller plant, upgrading critical HVAC and electrical components and improving the resilience of essential utility services.
“The main driver on the operational side was cooling tower renewal,” says Jimmy Nifong, the university’s assistant director of utility operations. “We had four cooling towers that were quickly approaching end of life, and we had two 600-ton chillers approaching the end of life. That triggered us to look at our equipment renewal, and we added some capacity to the plant for possible future campus growth.”
Project drivers
Wake Forest University’s south chiller plant provides essential utilities to the school’s 80 or so facilities on its 340-acre campus in Winston-Salem, North Carolina, which hosts about 7,900 students. Planning for the plant’s upgrade and renovation began in 2019.
“We had completed an upgrade of our other chiller plant, the north plant, in 2017-2018, and our renewal needs shifted to the south plant renewal,” Nifong says. “In 2019, we started the discussions with a high-level study with RMF Engineering and laid the groundwork and gave us plenty of time to plan appropriately.” RMF served as the project’s engineer.
The project was driven in part by the need for university expansion.
“In the planning, we had also tied this whole plan and the expansion to help drive campus growth,” says Chase Davis, mechanical engineer and project manager with RMF Engineering. “They’re out of additional capacity, and there were plans at the time for a brand new flagship building and other plans to grow the campus. They made it clear that if you want to grow the campus, you’re going to need to grow this plant. So the timing was right, and they were able to tie it with some large capital projects that were being planned.”
In addition to replacing two aging 600-ton chillers with two 1,200-ton chillers, the project included installing new condenser water pumps and cooling towers.
“Those were custom built and field erected towers,” Davis says. “Their original location was on the ground next to the plant building, and we shifted them to above the plant building with a steel superstructure. That really cleared up a lot of ground space to be used for other means.
“As we got into this, we also needed to expand the scope to replace the entire electrical infrastructure, as well — a new medium-voltage feed and two 2,500 KVA transformers and all new switchboards throughout the plant.”
The plant renovation also relocated equipment to give it a vertical orientation, which cleared land space in addition to expanding cooling capacity. The new towers sit on top of the new superstructure that spans over the existing plant. The structure was designed to blend with the existing plant and surrounding campus structures.
“One of the challenges was the structural coordination,” Davis says. “Even though this is largely a mechanical-electrical project, putting that big a steel superstructure around it and coordinating it with the cooling towers was a very delicate balancing act that went through design all the way through construction.”
The project also strengthened the campus’s redundancy and resilience.
“At the plant level for resiliency, we electrically designed it so if we had a failure of a major component, we could still operate it at some capacity,” Nifong says.
Adds Davis, “If you lose one of your two 2,500 KB transformers, the whole plant is designed where you can still run half of that plant effectively. Because this is the larger of the two plants, you can’t afford to have the whole plant going down, especially during the summer.”
Peak performance
With final testing of Wake Forest University’s chiller plant renovation project scheduled for August, Nifong says it has achieved the goals of renewing critical equipment and eliminating operational risk, as well as improving system efficiency.
“We always concentrate on efficiency,” he says. “We’re seeing a slight improvement, and we were pretty efficient to start with. It’ll be interesting as we go over cooling season and get into the shoulder season of fall.”
Davis says efforts to optimize the plant’s performance have generally been successful.
“They had already done everything they could with the old equipment,” Davis says. “Now with the new equipment, even in these early phases they’re averaging about 0.2 kilowatts per ton improvement. We anticipate that’s going to improve as we go into the non-peak times and you’re taking advantage of the turndown of the new equipment and the part-load efficiencies. We’re anticipating an even better performance during that time and especially as their optimization platform learns and they’re able to adjust for local equipment peak efficiencies.”
From an aesthetics perspective, the project also has succeeded in blending the renovated south chiller plant with the surrounding campus, which includes an athletic field and other signature buildings on campus.
“Fortunately, the south chiller plant sits right beside our indoor practice football field, so the massive cooling tower on the chiller plant actually fits in very nicely,” Davis says. “We had numerous aesthetic questions, and surprisingly, I’ve had zero inquiries from folks that use campus about, ‘What is that big ugly thing up there?’ We’ve gotten great feedback on that.”
Davis says the finished project bears a strong resemblance to conceptual drawings created during the design phase.
“Compared to what was actually installed, it looks a lot like the picture, which is nice in the grand scheme of things,” Davis says. “The construction manager had this posted in their construction trailer, and this gave people the central vision of what this thing is supposed to look like. There was never any question about, ‘Why are we sheathing this steel superstructure in brick? Why are we doing it this way? Why is it this color? Why don’t we put bigger louvers on there and shorten the tower?’
“Everything here was done on purpose. We didn’t want this to look like an afterthought. We wanted this to look intentional. For the sake of being on a college campus, we wanted to blend it in the best way possible, and this was the best way to do it.”
Lessons learned
Beyond the technical aspects of the south chiller plant renovation at Wake Forest University, the project also required key management considerations in order to ensure the project delivered the intended benefits. These issues included sharing information among the parties involved.
“We had to be in constant communication,” Davis says. “As the project went from the planning stages in 2019 to pricing 2021 through 2022 and construction 2023 through 2025, Jimmy and I have been present the entire time, but there have been new faces that have come on board, both on contractor side and the vendor side. Trying to keep all of that context and all that coordination down was a consistent challenge throughout the project.”
For Nifong, one critical consideration was deciding who on the in-house side to involve in the process.
“I’m involved down to the operator level,” Nifong says. “Our primary chiller plant operator, Andy, was involved from step one in the design. I had him in the room. That wass a good lesson learned. Having our primary plant operator involved allowed us to address operational details often overlooked in design.”
Davis says the involvement of the university’s maintenance personnel was essential to the project’s success.
“Having your key maintenance personnel involved in the design decisions is absolutely critical,” he says. “He’s the one who’s thinking ahead, ‘How do I do this maintenance? How do I replace the fill from this 10 years from now? Is the roof rated for it?’ He’s channeling a lot of his own experience and his lessons learned over the years.
“If I have a question, I know I don’t have to bog down our project manager with that. I have Andy on speed dial, and I know he has me on speed dial. I know that I can call him and say, ‘What is your experience with this? How would you want to approach that?’ so we can make sure of every facet of the design.”
The chiller plant project also reinforced the importance of conducting a feasibility study for large-scale capital projects.
“This was really a textbook example of why a feasibility study ahead of getting all of your design and construction funds solidified is really important,” Davis says. “When we started this project, we wanted to replace some cooling towers, and we wanted to expand the plant and replace the two 600-ton chillers. No one had brought up the idea of putting this on the roof.
“When we were generating concepts, this was concept number seven of the eight or nine concepts we explored. We said, ‘This meets all of your needs. This would solve all your problems in terms of clearing up workspace, the phasing.’ Now we can leave the old towers in operation while we’re doing this work. It’s certainly going to add some more time and complexity to the project, but this would solve all your problems.”
The study also gave Nifong the information he needed to secure support and funding from university executives.
Says Davis, “It set realistic expectations so Jimmy and his team could go up to their executive leadership and say, ‘This is what we want to do. This is why we want to do it. This is the value it’s going to add, and this is what it’s going to cost and how long it’s going to take.’”
Dan Hounsell is senior editor for the facilities market. He has more than 30 years of experience writing about facilities maintenance, engineering and management.
Related Topics:












