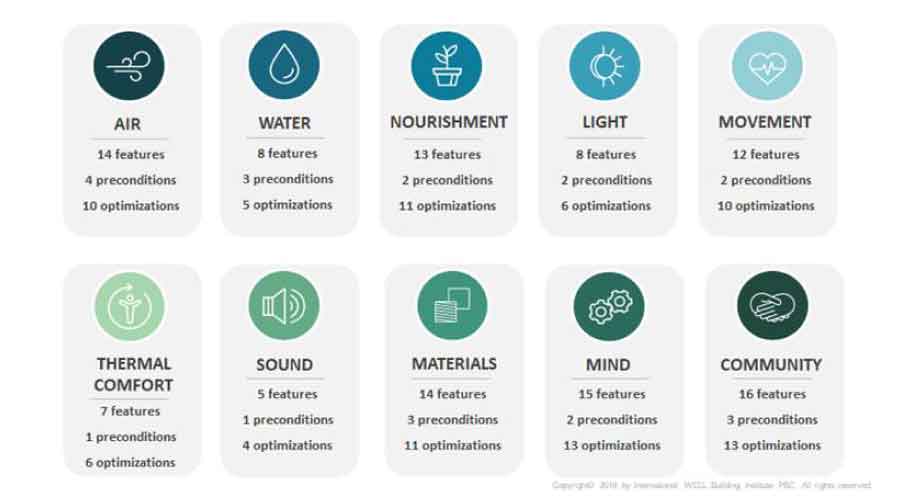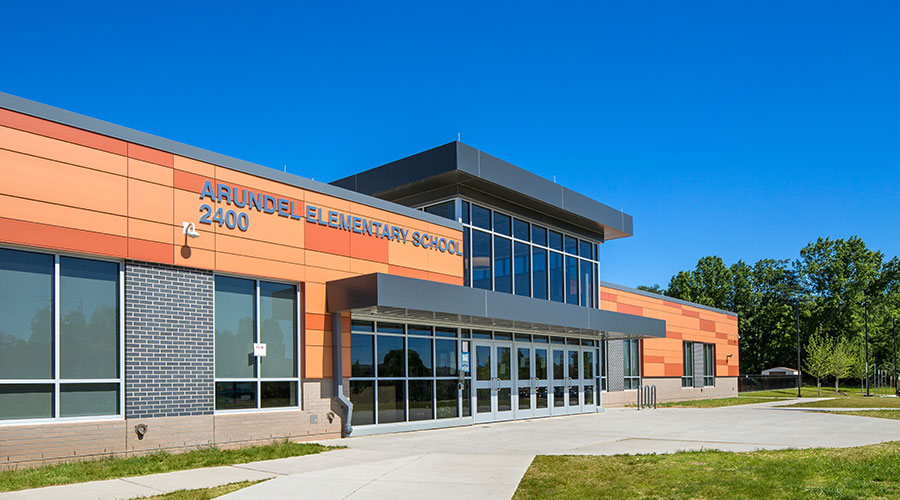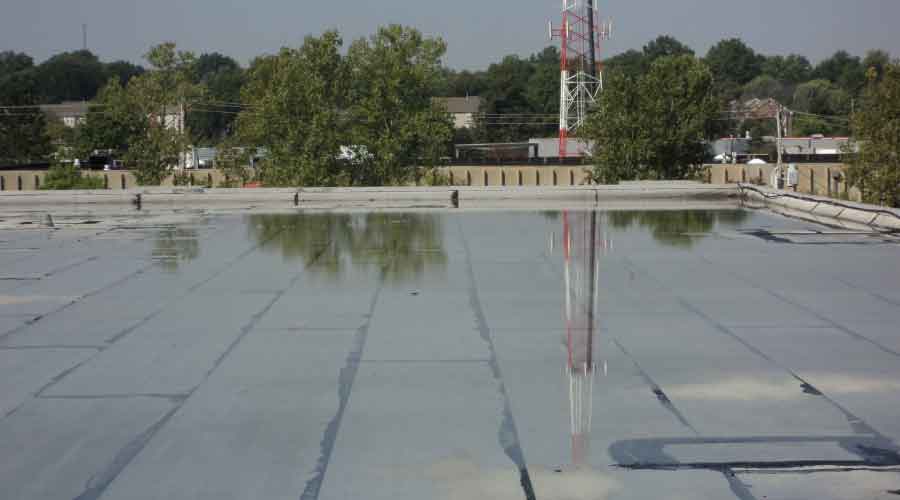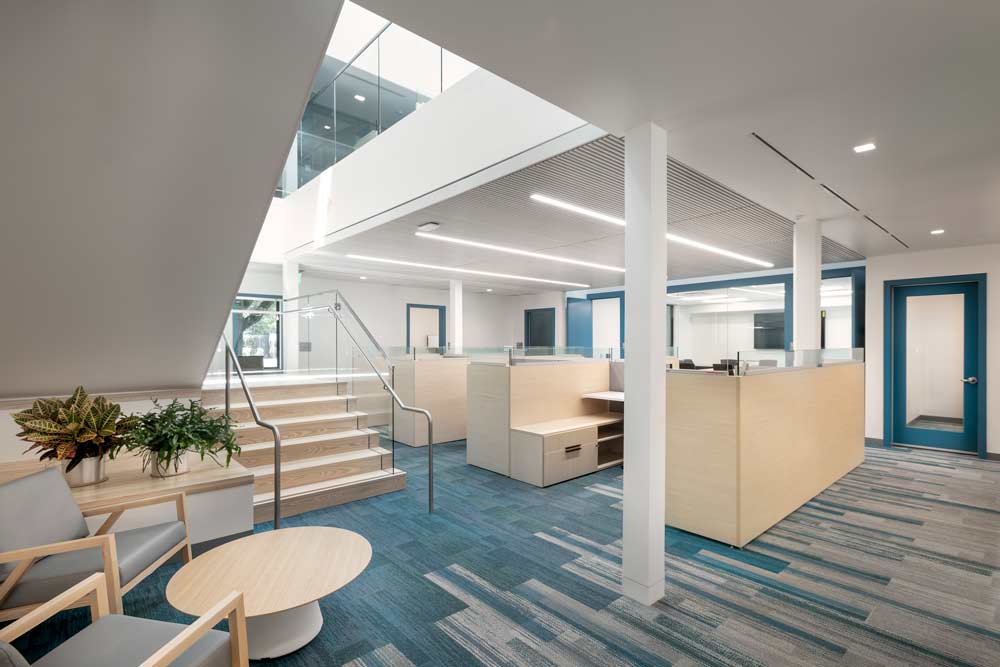
Specific WELL Building Solutions for Higher Education
There has been a dramatic increase in the number of buildings being designed to WELL Building standards. September 27, 2022
By Brian Lomel & Cory Duggin, contributing writers
As higher education leaders begin to develop their strategic facility and capital investment plans, they face a markedly different investment landscape as a result of the pandemic. As the world adjusts to the “New Normal,” student and employee health have become a priority. As a result, students and their tuition-paying parents have begun to take a deeper dive into the quality and design of the campus buildings at the colleges they were considering. This trend has encouraged higher education leaders to investigate the WELL Building Certification for future projects.
There has been a dramatic increase in the number of buildings being designed to WELL Building standards. The program grew by nearly 10 percent in the last quarter of 2021 and has more than 180 global members with 3.3-plus billion square feet of projects across nearly 110 countries. There is even a Spike Lee-directed public service announcement starring Jennifer Lopez, Lady Gaga, Venus Williams and Robert DeNiro to raise awareness of the WELL Building Program.
WELL Building Program Overview
The WELL Building Standard, which is administered by the International Well Building Institute (IWBI), is a performance-based building rating system designed to provide guidelines and strategies for designing, building, and operating built environments that promote the building occupants' human health, well-being, and productivity.
The WELL Standard is not meant to replace USGBC LEED certification, as the two organizations complement each other in many ways and have many similar goals. The fundamental difference between them is LEED strategies focus on buildings and WELL strategies focus on people.
The WELL Building Standard is grounded in many years of medical research and focuses on 10 concepts that guide human health related to the built environment. The concepts include:

Each concept consists of features with distinct health intents. Features are either preconditions or optimizations. All preconditions—including all parts within them—are mandatory for certification. Optimizations are optional pathways for projects to meet certification requirements in WELL. Project teams may select which optimizations to pursue and which parts to focus on within each optimization.
It is important to remember that Well Certification is based on meeting a specific performance level for each concept. There are no extra points given for “how” you reach the performance level, so investigate all options prior to investing in expensive technology.
For example, if ambient air is unpolluted, and interior furnishings do not off-gas undesired pollutants, the HVAC system will not have to do as much work to provide clean, high-quality air. If that is not the case, additional filtration, increased air change rates, and a more robust HVAC system and controls may be required. The WELL standard does not qualify “how” the air gets to a clean state, but rather what is required of the end product in air quality.
Air Quality Strategies
Even before COVID, air quality and filtration were becoming increasingly important for all types of educational facilities. The detrimental impact of poor air quality caused by environmental factors such as wildfires, combined with increased pollution in cities due to industrialization, made it more of a focus for facility operators, especially for environments where people are present for long periods of time like classrooms and student housing.
The WELL Standard concept for air quality “establishes requirements in buildings that promote clean air and reduce or minimize the sources of indoor air pollution.”
Below are different strategies to improve and maintain healthy air quality levels:
- Engineer in future flexibility. Because the WELL Standard requires a higher percentage of outside air exchanges, when engineering an HVAC system to achieve WELL Building Certification, focus solutions that meet the performance metrics based on the outside air conditions. If there is the potential for higher levels of pollutants due to your location, or to “future proof” your system for a potential future pandemic, engineer flexibility in from the beginning. For example, size the air handling units to accommodate MERV 16 filters that can filter out the very smallest particles, but only insert them when necessary. Run the system with less expensive MERV 13 filters during normal mode. By sizing the equipment appropriately when constructed, expensive retrofitting costs are avoided. Be aware that when switching to a thicker MERV 16 filter, remember to monitor air pressure and air flow, as the filter will impact performance levels.
- Don’t “over invest” in monitoring systems. Many clients assume they need a full Building Automation System (BAS) to manage air quality levels. These systems often come with multiple “bells and whistles” that are not necessary and can be very expensive. The old adage, “don’t use a hammer to kill a fly,” is appropriate here. The goal is to have a robust enough system that will inform you when air quality issues arise, not necessarily solve the problem. Very rarely will the air quality drop in the entire building requiring an automatic response to the full 100 percent outside air. A simple monitor—such as an AWAIR Omni—can inform you when the air quality drops in a specific area, allowing your facilities team to investigate. This was the case at a university where locally placed air quality monitors detected a major drop in air quality in a suite of adjacent rooms. Upon further investigation, students had left food in their rooms and had sprayed an aerosol pesticide to kill an ant infestation. A full BAS response would have impacted the entire building. A similar situation occurred when a college replaced its library flooring with a carpet that did not have a low VOC rate. Suddenly, the building’s air quality metrics went off the charts.
- Research fenestration options. When designing a building, collaborate with the architectural design team to maximize the number of operable windows. By simply opening a window when the ambient air is clean, the air quality can be improved significantly. This is a very cost-effective, but often overlooked strategy. Some buildings have a small green/red light telling occupants when the humidity, temperature, and ambient pollutants are in the range to allow for open windows. Caution, good ambient air quality conditions are not always easily discernable by human perception.
- Follow ASHRAE recommendations. Restoring and operating higher education buildings to potentially a new "normal" means the university seeks to follow the requirements of ASHRAE, which continues to support research that advances the knowledge base of indoor air management strategies aimed to reduce occupant exposure to infectious aerosols.
Facility managers want to verify and commission the HVAC systems to ensure at least minimum outside air is delivered to each space per ASHRAE Standards 62.1 and outdoor air dampers are properly controlled. ASHRAE Standard 62.1 sets the minimum ventilation requirements for commercial and institutional buildings to ensure optimal indoor air quality and minimize negative health effects to occupants.
Consider extending system operation times. Another strategy that often is overlooked is very simple—consider extending the HVAC system run time longer. This will help flush the building, especially if done while the building occupancy is lower, i.e., when people have left for the day.
Outlook
As higher education leaders look to the future, they will need to carefully calculate the risk-to-reward ratio of different design and engineering options for their new buildings. In the past, facilities often were designed and built through a “first cost” lens, which minimized the costs associated with ensuring future flexibility and the ability to pivot to changing consumer demands. In the future, HVAC system flexibility to address air quality, operational costs, energy costs and overall complexity may be a larger part of resiliency planning.
A. Brian Lomel, PE, LEED Fellow, WELL AP, Fitwel Ambassador, is Principal / Director of PEAK Institute at TLC Engineering Solutions. He can be reached at brian.lomel@tlc-eng.com. Cory Duggin, PE, LEED AP BD+C, BEMP, is Principal / PEAK Institute / Energy Project Engineer at TLC Engineering Solutions. He can be reached at cory.duggin@tlc-eng.com.
Next
Read next on FacilitiesNet













