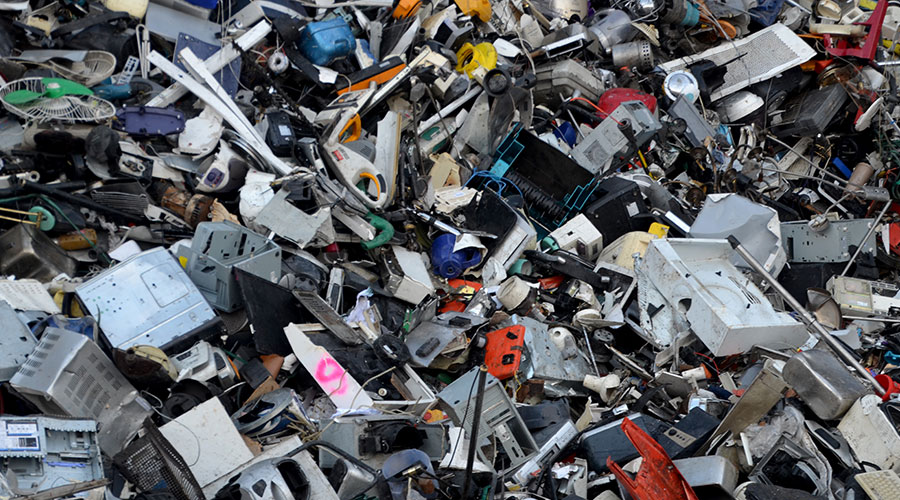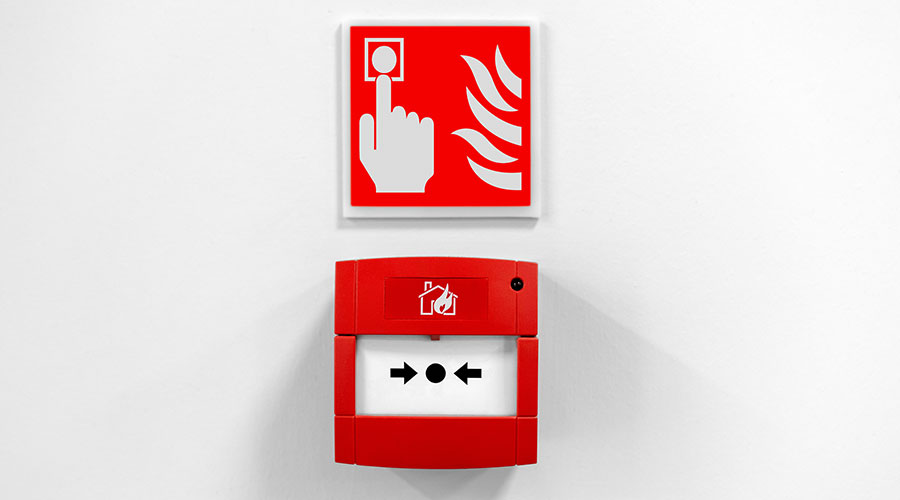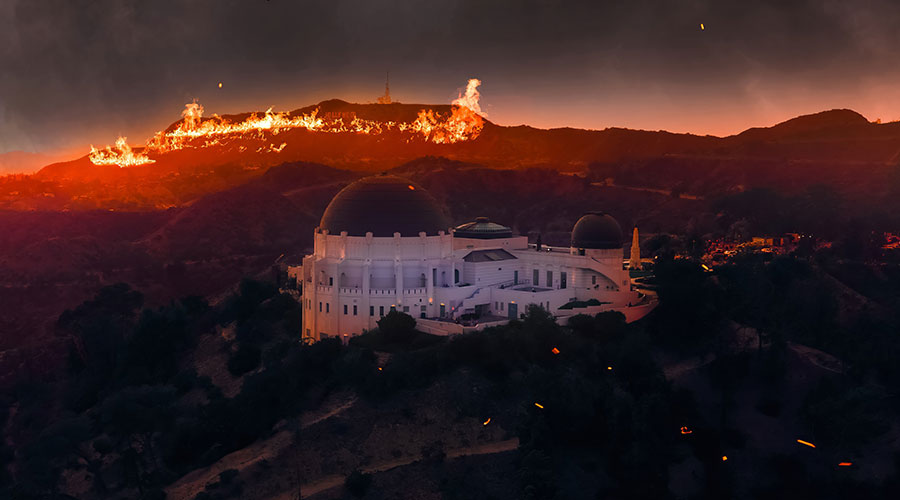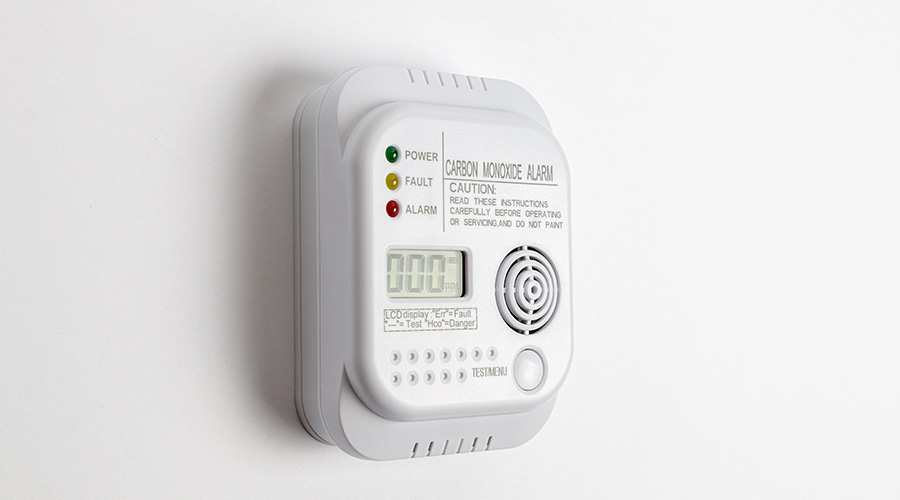What is a Firestop?
Firestops are physical barriers designed to prevent the spread of flames, deadly gases and toxic smoke through openings created during building upgrades and the installation of electrical, communications, plumbing, and ventilation systems, as well as grease ducts. Barriers also can fill breaches in fire-resistant walls and floor assemblies.
Firestop materials, unlike the caulk used to seal doors and windows, are approved by Underwriters Laboratories (UL) or Omega Laboratory to perform in a fire or smoke emergency. Firestops can take several forms, depending on the application:
• Repair systems for a through penetration, such as a pipe through a fire-rated wall, often consist of malleable materials that fill gaps between conduits, wires, pipes, and walls as they pass between rooms. They also can be wraps or coverings designed to remain around conduits, wires and pipes.
• Firestops can be pre-formed putty or intumescent clamps around polyvinyl chloride (PVC) pipe, electrical sockets, and switch boxes.
• Firestops can be fire-resistant joint systems used during construction to seal joints, and they can be designed to handle seismic, thermal and wind loads.
Firestops become systems when used in various combinations to achieve a specific safety goal. Each component used to form a system must meet specified design ratings from organizations such as UL or the American Society of Testing and Materials.
Related Topics:
















