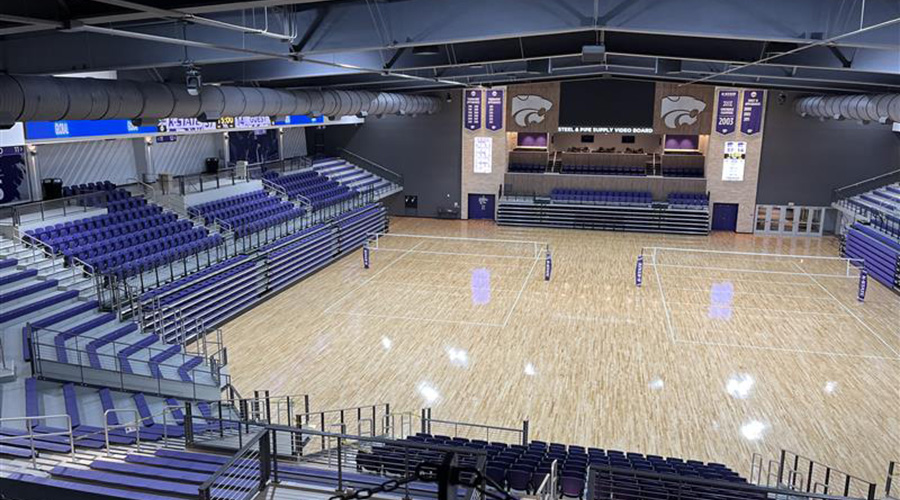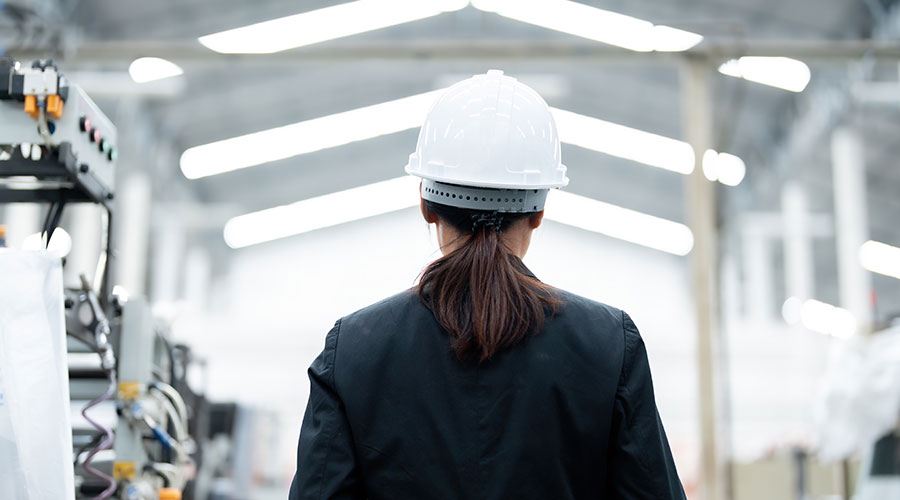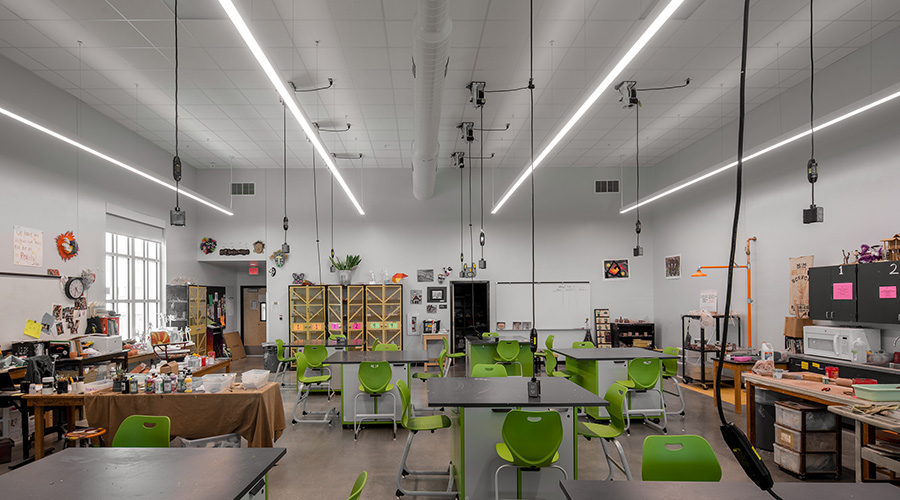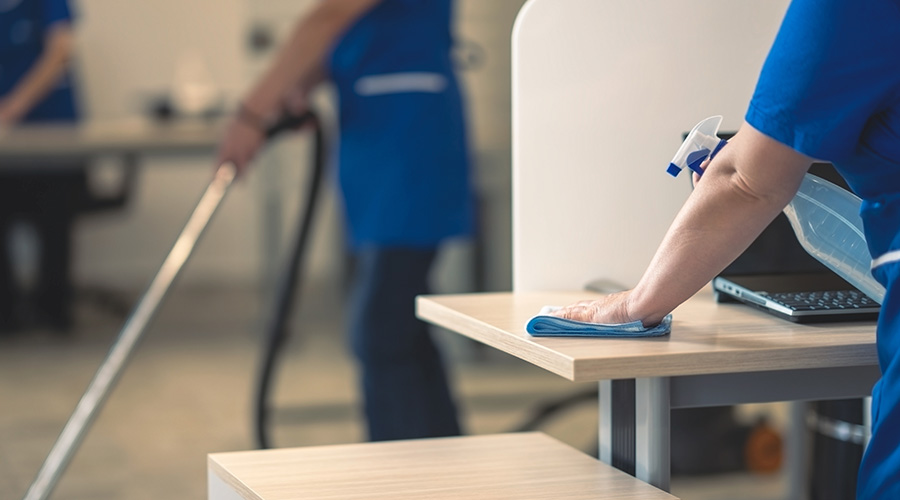
Fan and Athlete Experience Elevated at Kansas State's Dual-Purpose Arena
Case study: Over 1,800 feet of custom railing was engineered for a combined volleyball arena and athletic training facility. May 30, 2025
In the spring of 2023, Kansas State University enlisted Sightline Commercial Solutions to assist in the construction of an ambitious, dual-purpose sports facility: one-half volleyball arena with a seating capacity of 3,100, and one-half training facility to be used daily by a dozen KSU athletic teams.
Marking Sightline’s fourth collaboration with the university, they worked closely with their longtime partners at JE Dunn to engineer and install a variety of architectural railing products to meet the versatile needs of the multi-functional facility. More than 1,800 linear feet of eight different types of railing were created for this project, including Aisle Rail, Aluminum WMHR, Cane Rail, Track Rail and 2-Line Rail.
Custom cable railing was designed for a plyometric ramp in the Training Center, along with custom mesh drink rail similar to that featured at KSU’s Bill Snyder Family Stadium, a renovation project Sightline completed in 2018. Sightline also provided foldable railing for the camera platform at Morgan Family Arena, ensuring that KSU’s TV production team has clear sightlines to any part of the court.
Adding to the intricacies of this project, roughly 50 percent of the railings were installed on a sandwich plate system (SPS), requiring our designs to sync up with pre-existing hole locations and the unexpected recalibration of bolts to accommodate metric vs. standard threads.
Sightline’s longstanding relationship with KSU, JE Dunn and HOK ensured the project moved along quickly and smoothly, ultimately delivering a great audience experience to KSU fans and a state-of-the-art training facility for KSU athletes.
Next
Read next on FacilitiesNet












