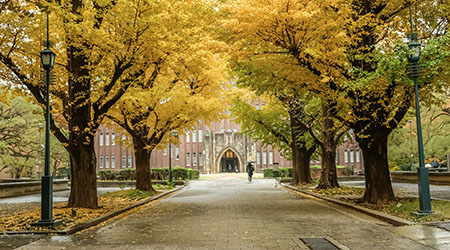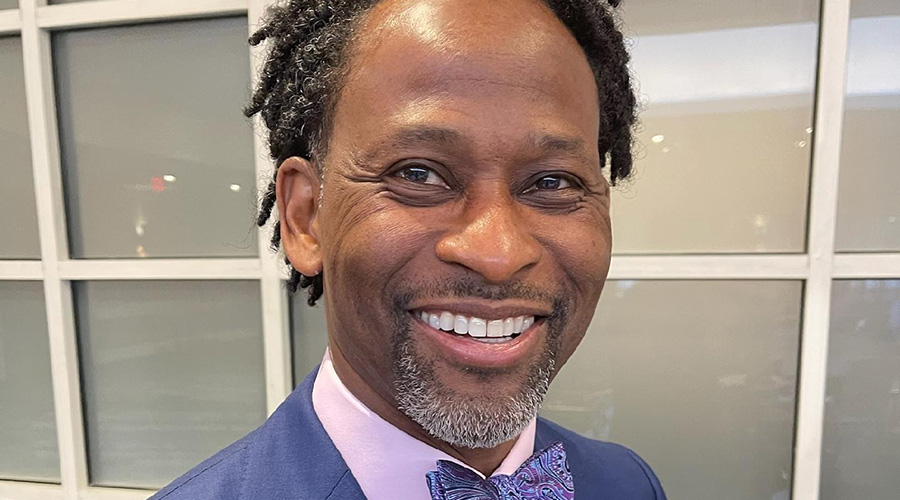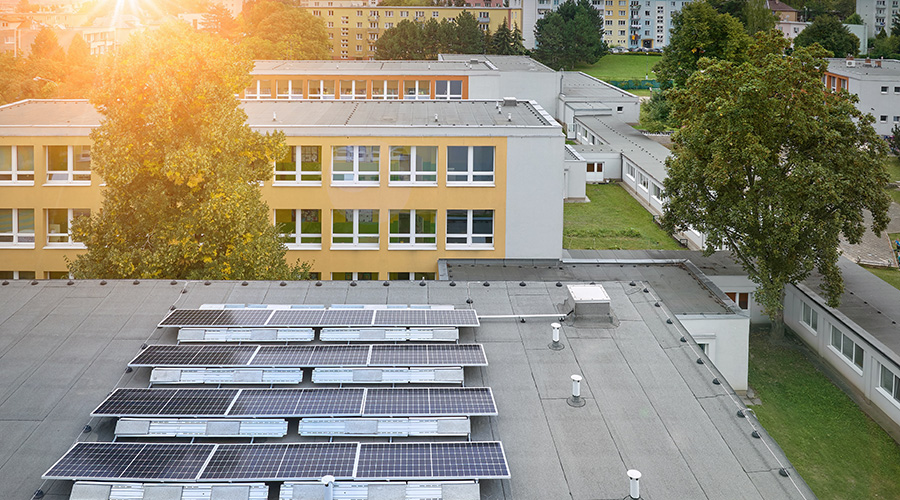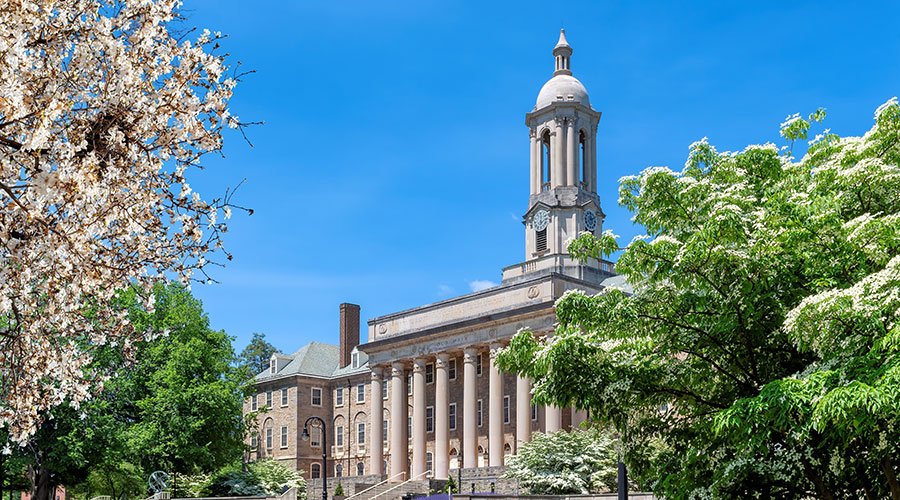5 Keys to Revitalizing Campus Heritage in Today’s Moment
From preservation to regeneration, here are some of the most cutting-edge trends in how college campuses all across the country are being modernized.
As President Biden has recently signed a $1.2 trillion infrastructure investment into law, college and university campuses across the country are also approaching an equally epic period of environmental and seismic upgrade mandates and a broader need for renewal of their growing inventory of aging facilities. The University of California, as just one example, has mandated that every campus submit a seismic evaluation of facilities as well as a capital improvement plan for addressing the most urgent structures, all with an anticipated system-wide price tag of some $20 billion. Community Colleges nationwide are also growing and are well into their own programs to replace older, inefficient buildings to meet their growing contemporary educational goals.
As campuses assess and evaluate their existing fabric of buildings and systems, the spectrum of choices runs from repair to renovation, to full-on adaptive re-use, and finally replacement. Decisions may now be guided by the extraordinary experience of the pandemic, and the challenge/opportunity of hybrid learning, as well as other trends. The older theme of preservation is now understood to mean regeneration — keeping heritage relevant to contemporary needs. Moreover, the idea of what constitutes heritage now embraces modernist and even post-modernist works — and is a rich ground for deeper considerations of value and identity. Here are just five highlights for consideration for educational institutions at this point in time:
1. Seismic Renewal Provides a Huge Opportunity for Adaptation
Campus architects and planners are expanding how they think about building assessment in the light of increased distance learning, dissolving academic departmental boundaries, and the impact of technology on patterns of research and schoolwork. One major campus renewal project, UCLA’s historic Powell Library, began as a simple seismic upgrade, but soon was expanded into a major re-working of space and function to account for usage changes that had transpired since the building’s first completion. With fewer books and more places for students to work and collaborate, the project was a preview of what is now common 25 years later, as campus libraries have been dramatically redefined in use and facilities. Currently, a second seismic upgrade is being designed for that same library, reflecting even further elevated structural requirements, and are planning for further re-programming in a later phase.
2. Buildings Have a Lifecycle of Use…and Renewal
While architects focus their efforts on design and delivery, the most important phase in any architectural project begins once construction is complete. Stewart Brand’s insightful 1994 book How Buildings Learn established an important, if now obvious, principle — that uses change, and the best buildings allow users to adapt function without destroying the basic infrastructural fabric. A renewal and re-programming of UC Berkeley’s Lower Sproul Plaza demonstrates the principle with a full spectrum of preservation, renovation, re-use, and replacement. The iconic mid-century Martin Luther King Jr Student Union “learned” how to serve contemporary student needs through adaptation and addition, opening up its connection to adjacent campus spaces and screening necessary shear walls with a new layer of student dining and open workspaces. The adjacent Eshlemen Hall, in the same project, required a full replacement on the other hand, due to its seismic imitations. Evaluated 20 years later, these decisions could have been different for each project component as well. Our knowledge and governmental expectations continue to evolve, and so too do the right decisions for various spaces.
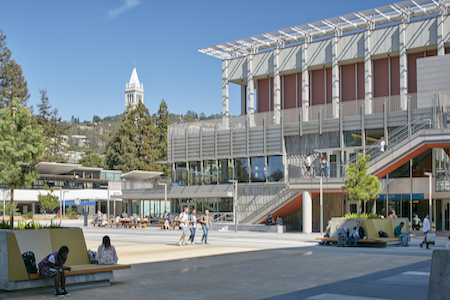 3. Even Repair Projects Can Address Changing Priorities
3. Even Repair Projects Can Address Changing Priorities
To meet the current building mandates such as zero net energy, or increased expectations for access, diversity, and equity, older facilities also have a part to play. UC San Diego’s Humanities & Social Sciences building is a heritage structure from the 1970s, with an exterior envelope that was dangerously falling apart. The facility's pre-cast concrete panel system was designed with carefully matched materiality, profiles, and fenestration that also improves environmental performance. For the historic Faculty Club at UC Santa Barbara, the challenge of repairing a late 1960s structure was more extreme: its budget-driven stucco and wood frame exterior was barely salvageable. With many characteristic structural features damaged by weather and decades of deferred maintenance, restoration called for an even more complete transformation. To avoid a repeat in 20 years, exterior walls with lateral wood trusses were absorbed indoors in a series of skylit “poche” spaces. A courtyard that had grown moldy in the cool coastal climate was enclosed as a new meeting space. These renovations, plus an added wing of guest rooms, put the famous Club back in action as a campus center of community and hospitality.
4. Funding Strategies Drive Design Opportunities
Publicly funded seismic upgrades may not cover much more than structural intervention. UC’s system-wide anticipated cost only allows some $3 billion (about 15 percent ) for things like improved energy performance and contemporary educational needs. But seismic upgrades do provide a significant “base” of investment to build on, and that may form the basis of a federal grant or entice some private donors to step up and leverage the initial support. It’s the equivalent of “matching funds” — private donations go much further and have more impact. For UCLA’s Kaufman Hall, an adaptive re-use of the historic Women’s Gym, the University landed its then largest ever non-healthcare donation. Years before, for the first Powell Library intervention, UCLA was able to supplement the budget with other outside funding for a significant transformation.
Recognizing that funding comes from different sources, it is important to adopt a tiered, step-function approach to the scope of interventions. Through this approach, basic upgrades may be sequentially augmented by packages of added scope, each level representing a coherent state for achieving the end result.
5. Looking Ahead: Open Building
A key message in How Buildings Learn is that the best architecture is both simple and adaptable. One now, well-known example of this truth can be easily spotted within MIT’s original neoclassical structures. Because of our own study of this optimal reality, we now design specifically for adaptation, and design that quality into our new projects with a set of principles that is coming to be known as Open Building today. With an agenda of adaptability closely related to sustainability, Open Building influences everything from building format to modularity, to how systems are layered into structure to allow discrete modification. With projects such as the recently completed Discovery Building at Santa Monica High School, we are striving to make regeneration part of a natural cycle of use for highly sustainable, resilient architecture that can thrive for a long time to come. To read more about the “open building” approach, check out this site.
John Ruble, FAIA, is partner and co-founder of Moore Ruble Ydell.
Related Topics:








