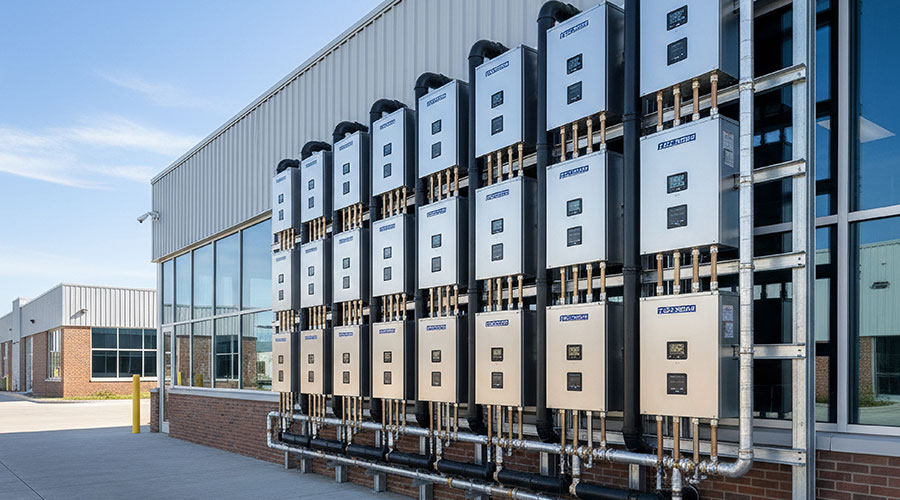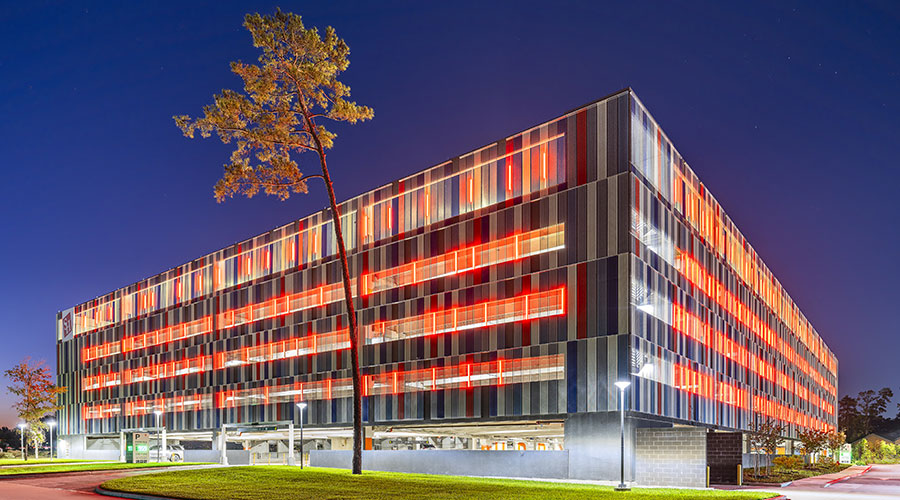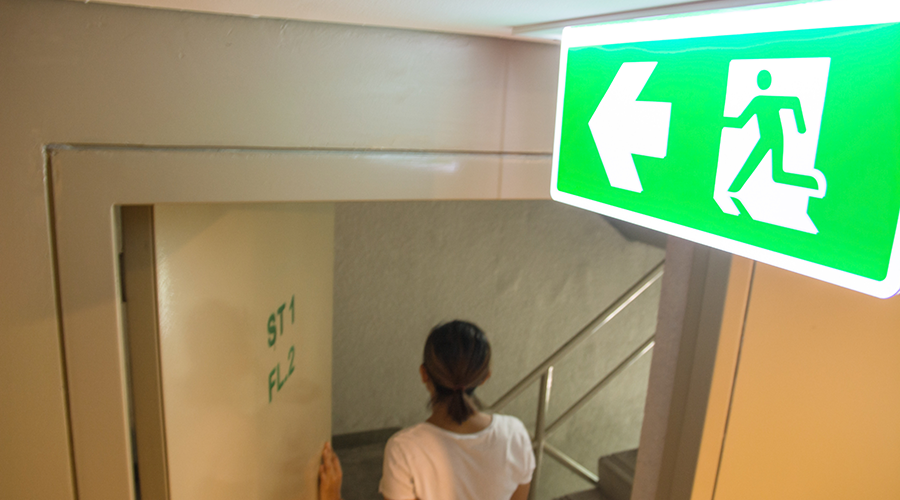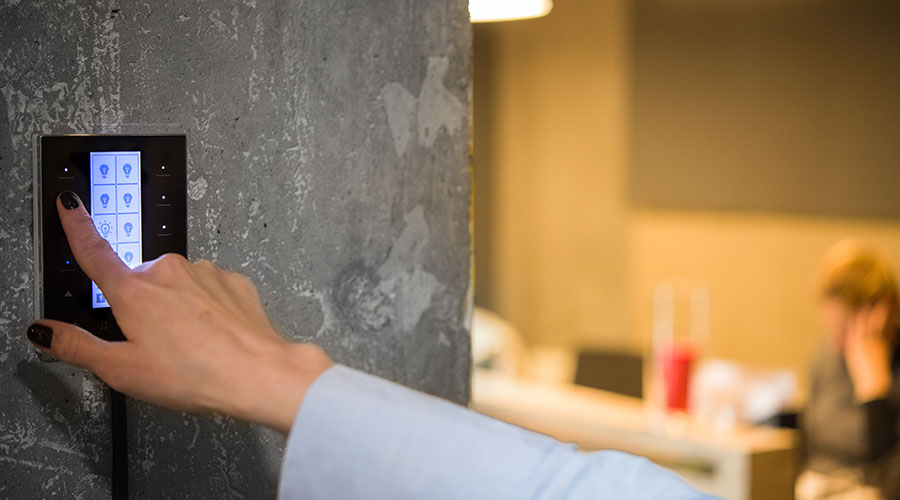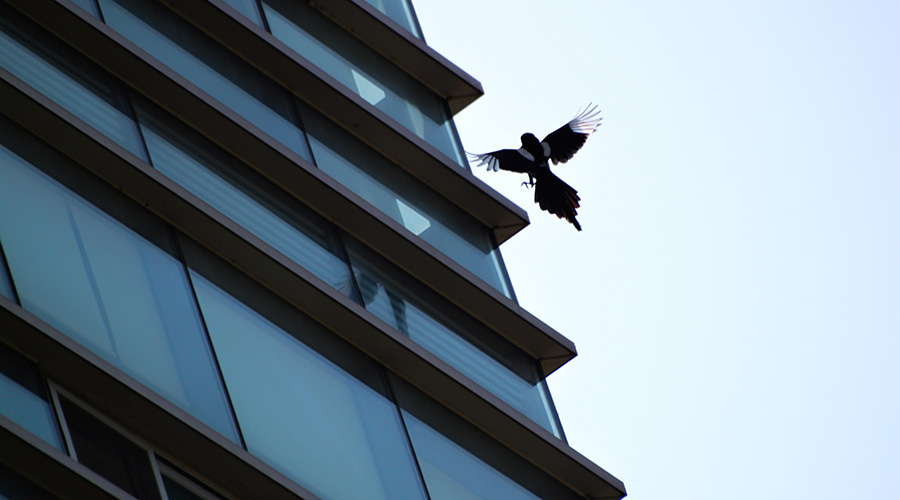Lighting Supports Form and Functionality in Parking Structure
Sam Houston State University’s College of Osteopathic Medicine specifies lighting for aesthetics and safety that can withstand technical and environmental needs.
By Valerie Dennis Craven, Contributing Writer
When seeing a new construction take shape at institutional and commercial facilities, a parking structure might not immediately spark excitement. That’s where intentional design and thoughtful details come into play, making the user experience of the garage visually and physically pleasing.
A key part of how a user feels about the space involves the use of lighting, from supporting safety and security, to creating seamless transitions from outside to inside and across all the corners and providing a visually pleasing aesthetic.
When Sam Houston State University’s College of Osteopathic Medicine (COM) needed a new garage, it was about more than simply having a “functional concrete structure,” says Amanda Withers, the university’s chief financial officer and senior vice president for operations. The garage was needed to provide a safe and secure experience for visitors both behind the wheel and on foot.
“We envisioned something visually compelling — an architectural feature that would stand apart from the landscape, not blend into it,” she says. “Our goal was to create a facility that served a practical purpose while also enhancing the aesthetic character of the campus and contributing to a thoughtful, forward-looking design narrative.”
The 328,000-square-foot garage offers 983 parking spaces. Along Interstate 45 in Conroe, Texas, the structure grabs command of passersby thanks to its exterior that includes backlit vertical colored fabric panels that depict abstract DNA sequencing, a theme that is extended from the existing campus and continues through the inside of the garage.
To enhance the connection to the COM and the visibility of the garage, exterior lighting can change colors via programmable luminaires. Two light boxes showcase the Sam Houston State University logo at the north and east facades.
Enhancing the user experience
The garage serves COM’s students, faculty and staff, and visitors alike. This means that people using the garage may be unfamiliar with the area.
“We approached the parking garage with the same intentionality and care that osteopathic medicine emphasizes,” says Amy Huddleston, the university’s project manager.
“The structure provides a welcoming, efficient and safe transition into the campus environment,” she says. “From clear circulation paths to lighting that supports safety, our goal was to create a space that felt integrated — not just functional — so it supports the broader experience of wellness and connection that the college promotes.”
The garage integrates multiple features to enhance the guest experience, such as:
- Wayfinding signage and lighting
- Gateless parking access
- License plate recognition cameras
- Parking guidance system
- Electric vehicle charging stations
Additionally, the envelope applies architectural screening panels that, while visually pleasing from the outside, offer support to reduce the amount of sunlight entering the garage from the south, are breathable to support the dissipation of carbon monoxide, and maintain an open and secure feeling from the inside.
Lighting plays a critical role for safety, security and aesthetics.
“It needed to enhance safety and support 24/7 use,” she says. “The lighting design helps guide users while contributing to an attractive facade that represents the campus well.”
Accounting for traffic
Because the lights in a garage tend to stay on continuously, are exposed to the elements, and are guiding guests both in vehicles and on foot, special considerations must be made when sourcing lighting.
Kirksey Architecture — the architectural firm on the project — reached out to lighting representative CW Lighting’s Managing Partner Michelle Holman, to support the structure’s lighting selection.
“You want people to feel safe in a garage – especially at night,” Holman says.
To ensure the lighting options provide that security, she offers the following considerations:
- Good optics to reduce glare and evenly illuminate the area
- Low max/min ratios to avoid dark areas where someone might be able to hide
- A quality fixture with sturdy construction so someone cannot disable or destroy a fixture to create darkness in an area of the garage
For drivers, additional lighting considerations include:
- An increased foot-candle level at entrances and exits to help drivers’ eyes adjust to lighting level differences
- Controlling glare inside the garage
- Supporting depth perception
When selecting lighting for the university’s garage project, the team had to consider code requirements that interior fixtures have dimming capabilities. Additionally, since the university and the COM are a public institution, requirements around specific procurement, accessibility and design standards had to be met.
Integrating wayfinding requirements
Holman specified Kenall Manufacturing’s HELOS HPG parking garage series lightweight luminaire, featuring a flat lens and downlighting in a unique hexagonal light guide for uniform, bright lighting. In total, the parking structure features throughout its five levels 1,185 40W and 70W HPG luminaires.
Dimming is controlled via embedded sensors, Holman notes, where each fixture sensor can perceive both occupancy and daylight harvesting.
Once inside the garage, wayfinding graphics that tie in with the COM theme and university branding support visitors in finding their way. The main set of stairs employs a unique design that showcases a health-inspired graphic combining university brand colors, DNA sequencing and images related to human health.
Lighting helps guide users through the garage for wayfinding, as well. Holman recommends adjusting lighting levels to offer directional support.
“When you are trying to draw someone to a certain area, having the light levels be three- to five-times brighter than the overall light level will draw attention to that area,” often an elevator or staircase, she says.
Supporting the mission
Since lighting was key to achieve the project goals – safety, sustainability, visibility and maintenance – its design and specification was a collaborative effort with the university, architects, engineers and user experience consultants, Huddleston says.
“Early on, we held design workshops to gather input from key stakeholders,” she says. “Photometric studies and mockups were used to refine the design, and we tested solutions for energy performance and durability. Decisions were made through a combination of user needs, technical analysis and long-term cost efficiency.”
Both Huddleston and Withers speak to the successful outcome of the parking structure, noting that they get feedback on both its functionality and unique aesthetic, including clear signage, well-lit spaces and availability of spaces.
“It’s doing its job in supporting the college’s overall image and user experience,” Huddleston says. “This project is a great example of how infrastructure can support a broader mission — in this case, a holistic approach to education and wellness.”
The new garage highlights how lighting can be practical and beautiful at the same time, balancing functionality with experience, transforming it into something unexpected.
“Parking structures are often overlooked in design conversations, but they can set the tone for an entire campus,” Huddleston adds. “Public institutions can still deliver high-performing, visually appealing infrastructure through strong planning and collaboration.”
Valerie Dennis Craven is a freelance writer based in Plymouth, Minnesota.
Related Topics:







