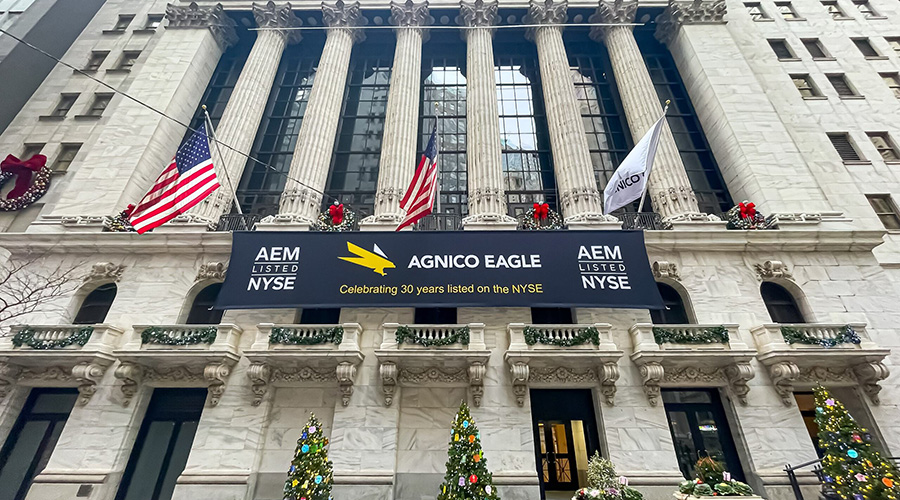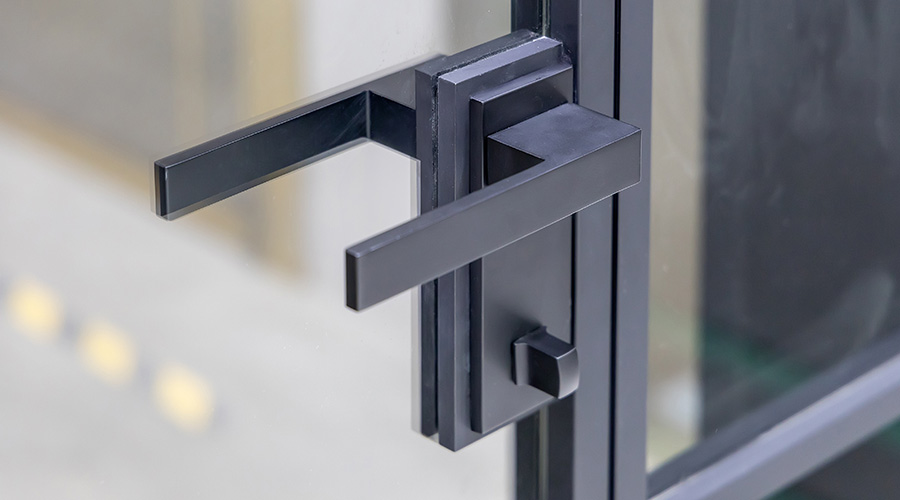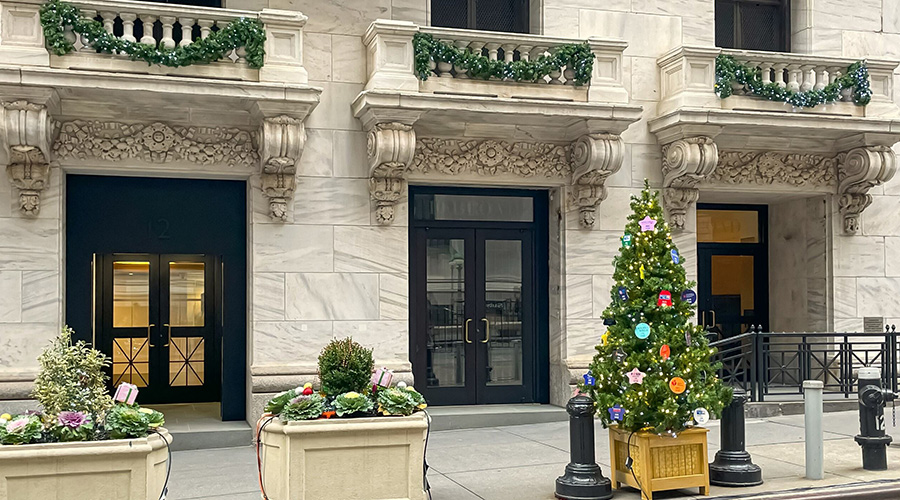Upgrade of Historic Doors Delivers Results
New York Stock Exchange’s ambitious replacement and restoration project earns preservation award
Institutional and commercial facilities do not get much higher profile than the New York Stock Exchange (NYSE). The Lower Manhattan building is deeply embedded in the nation’s financial and economic landscapes.
Given its stature, history and architecture, any project with the goal of upgrading a critical component requires a delicate balance between protecting the historic nature of the building and ensuring it can handle the evolving demands — including those related to security — of a modern-day facility.
The recently completed project to replace and restore doors at the NYSE required just such balance, and it succeeded. Hoffmann Architects + Engineers, the design firm specializing in the rehabilitation of building exteriors that designed and performed the work, received the New York Landmarks Conservancy’s 2025 prize for extraordinary preservation projects.
Balancing history and performance
In 1903, the NYSE moved into a new building with paneled marble walls, large windows and a gilded ceiling that stands four stories above traders’ heads. The exchange is comprised of two connected structures occupying much of a city block. The central section of the block contains the original structure, and the northern section contains a 23-story office annex. The building was designated a National Historic Landmark in 1978 and designated a city landmark by the New York City Landmarks Preservation Commission in 1985.
Over its more than 100 years of operation, the building underwent a series of renovations targeting various areas and systems and addressing changing operational issues. Previous modifications to the building had addressed security needs but with little regard for the historic character of the building or the experience of approaching and entering the interior.
“Over the decades since its original construction, the doors have undergone quite a few changes for whatever combination of reasons — performed in conjunction with and as a result of interior renovations of the lobby and the trading floor spaces and associated offices,” says Richard Off, senior architect with Hoffman. “Many changes happened for numerous reasons, and unfortunately, many of those changes did not respect the historic integrity of the building. They were pushed through out of necessity. They didn't necessarily go through the landmark approval processes because those other concerns took precedence.”
In recent years, the NYSE decided to pursue upgrades to its doors and adjoining areas to address the disjointed nature of the building’s appearance.
“The stock exchange realized that a lot of the aesthetics of the previously replaced doors were outdated or not necessarily complementary of the historic integrity of the building,” Off says. “They wanted to undertake a project that would not just create better performing doors compliant with contemporary standards but ultimately restore the historic integrity of the building.”
As with upgrades to many historic buildings, the NYSE door upgrades faced challenges related to design, materials and aesthetics.
“Given that the doors were on the lower levels and extremely visible, the standards were exceptionally high in terms of exactly what materials and their finishes could be used while also trying to balance that with contemporary performance standards. What’s available? What might be within a reasonable budget? These were very important considerations.”
The challenge for Off and the Hoffman team was to present plans for the project to the city’s Landmarks Preservation Commission that would make a sound case for door upgrades that would address questions related to both performance and aesthetics.
“We put together a solid, thorough presentation to the Landmarks Preservation Commission where everything that we were presenting had precedent, even if it wasn’t representative of the original construction,” Off says. “We weren’t necessarily looking to restore the doors to any particular point in time as there were so many changes that occurred over the decades and that for various reasons and because certain things couldn’t necessarily be reconfigured without also reconfiguring interior spaces. We had to make an argument to do the best of what we could with what was there.”
Hoffman’s planning efforts included bringing in a historic resources consultant to assist with the project and to do archival research of old photographs of the building, all with the goals of understanding what those changes were over the decades and understanding what the different finishes and materials of the doors.
“We could put together that sound argument to Landmarks for what we thought the work should be,” Off says, adding the commission “thought it was a very sound argument for what we could do.” The process included multiple rounds of samples, mockups and shop drawings so the commission could see that what Hoffman was actually physically installing was in line with the standards that the commission had approved.
Dan Hounsell is senior editor for the facilities market. He has more than 30 years of experience writing about facilities maintenance, engineering and management.
Related Topics:












