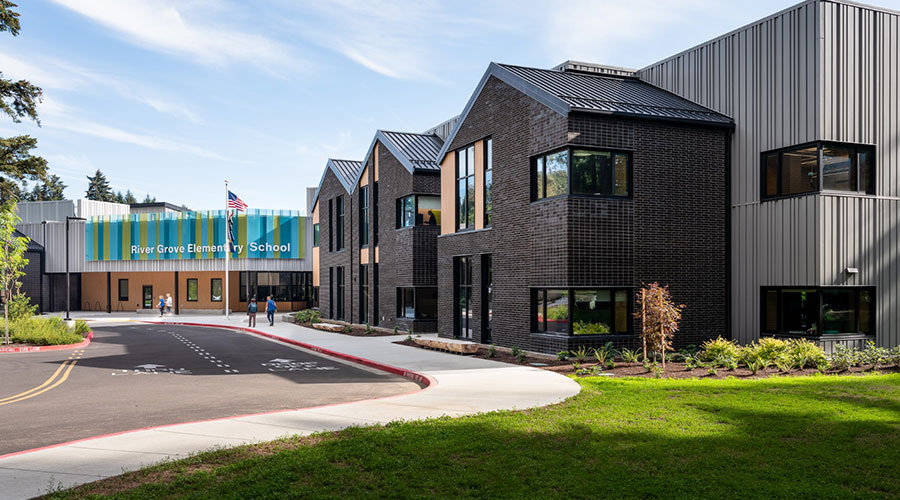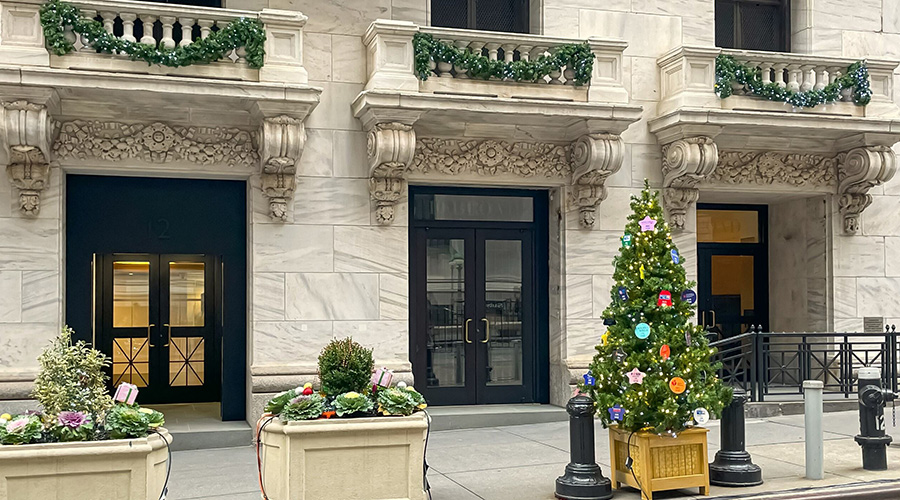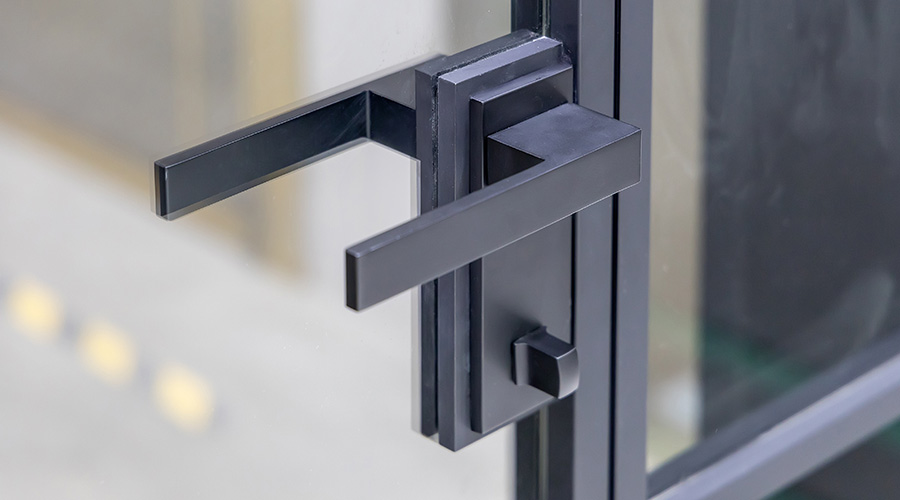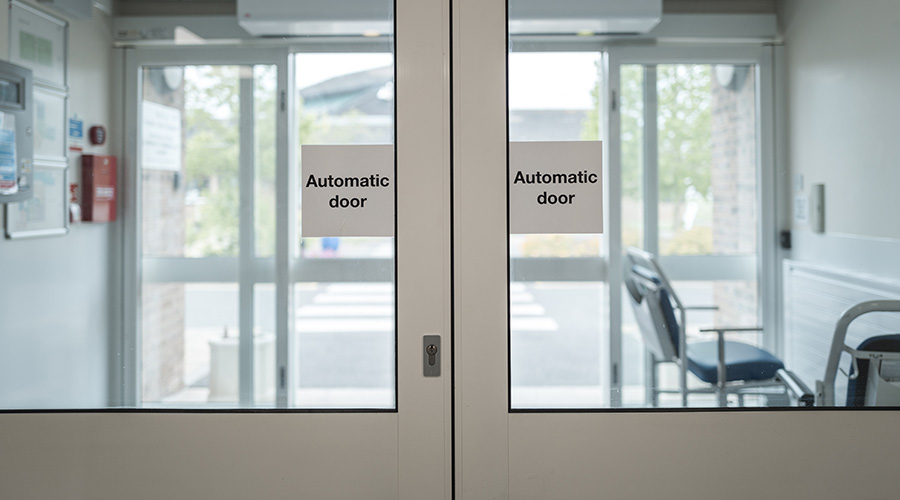Careful Installation Ensures Success of New York Stock Exchange Door Project
Award-winning project required painstaking research and workmanship.
The buildings housing the New York Stock Exchange (NYSE) had gone through a series of upgrades and renovations in their 122-year history, resulting in a disjointed appearance. Changes to the original seven door openings at the NYSE’s main entrance resulted in no two appearing alike. From recessed doors with overhead rolling security gates to steel blast doors to disused openings blocked with infill, the facade’s function became a higher priority than its appearance. The openings also had been affected by exposure, leading to corrosion, delamination, stone spalls and wood degradation.
Hoffmann Architects + Engineers, the design firm specializing in the rehabilitation of building exteriors that designed and performed the NYSE upgrades, was challenged to address the doors’ appearance, as well as their performance.
“Although the stock exchange’s primary goal was to achieve restoration of the historic integrity of the building and the prominence and the monumental character and transparency that came along with that, there were also very specific requirements from door to door,” says Richard Off, senior architect with Hoffmann. “The project involved ground-level doors that serve the primary lobby and entrance spaces, as well as balcony doors that are along the main trading floor above, each of which had different requirements.”
Hoffmann’s design drawings and specifications, as well as its presentation to New York City’s Landmarks Preservation Commission, needed to spell out those requirements, along with the stock exchange’s future intentions for each door location. Among the challenges of the door upgrades was finding appropriate materials.
“On the balcony level doors, for example, they appeared to be originally wood,” Off says. “We don’t know what that wood type was, but it may have been a kind of old growth softwood. But old growth softwood is no longer available, so we would need to go with a new growth hardwood in order to have comparable levels of durability.”
Hoffmann’s challenge was to find wood components that would have character ingrained into it that were respectful of other finishes in the surrounding spaces but would also deliver longevity and durability.
“At the ground level where doors are installed within existing masonry openings — many of which had been covered up with hollow metal doors that were outboard of where the original doors were — portions of the masonry were exposed during the project that we wanted to remain exposed that were more deteriorated than we had hoped or that were substantially stained by soiling or membrane materials — mastics, all sorts of things.” Off says.
Designers had to figure out whether the best approach was to clean or replace the masonry during the upgrade project, as well as whether a strategy was needed for treating it in the future if it couldn't necessarily be accommodated in the upgrade project. The high-profile nature of the NYSE building made the process all the more challenging.
“Even if we were patching stonework around the doors, it had to match perfectly," Off says. “It wasn’t like if it just matches from far away, and you might let it go on some buildings because it’s 20 stories in the air. No, it’s right there. The public sees it, so it’s got to match perfectly.”
The NYSE’s balcony level presented challenges in the form of monumental glass storefronts.
“We didn’t want to disturb them, but we were replacing the doors within them," Off says. “Unfortunately, as precise as you can be with new doors, because we weren’t able to replace all of the original material around it, they didn’t fit quite right.
“We had to find ways of addressing weatherproofing issues and all that went along with that, like introducing drip edges and contemporary weather stripping or sealants to bridge the gap and allow for movement but also minimize wind and rain and drafts coming through the building.”
As the New York Landmarks Conservancy’s 2025 prize for extraordinary preservation projects demonstrates, Hoffmann’s efforts in developing the NYSE’s door upgrade project have been very successful.
“Certainly from an aesthetic standpoint, the project has been very well received,” Off says. “In the end, we’re really only talking about a project that involved doors and some of the surrounding masonry and a couple of vestibules. But because of where it is and what the building is, it was appreciated and made such a dramatic difference. Certainly from the aesthetic and visual standpoint, it’s proven to be a much more welcoming facade as compared to something that just had non-matching inappropriate hollow metal doors.”
Dan Hounsell is senior editor for the facilities market. He has more than 30 years of experience writing about facilities maintenance, engineering and management.
Related Topics:













