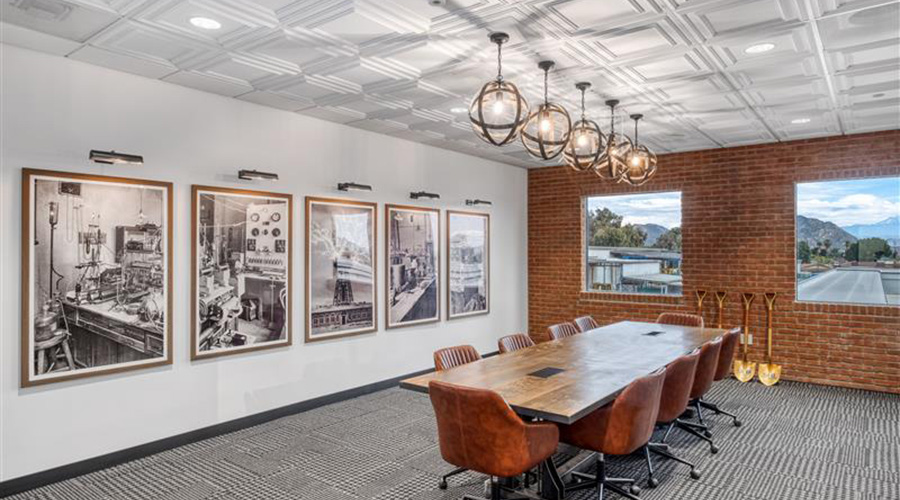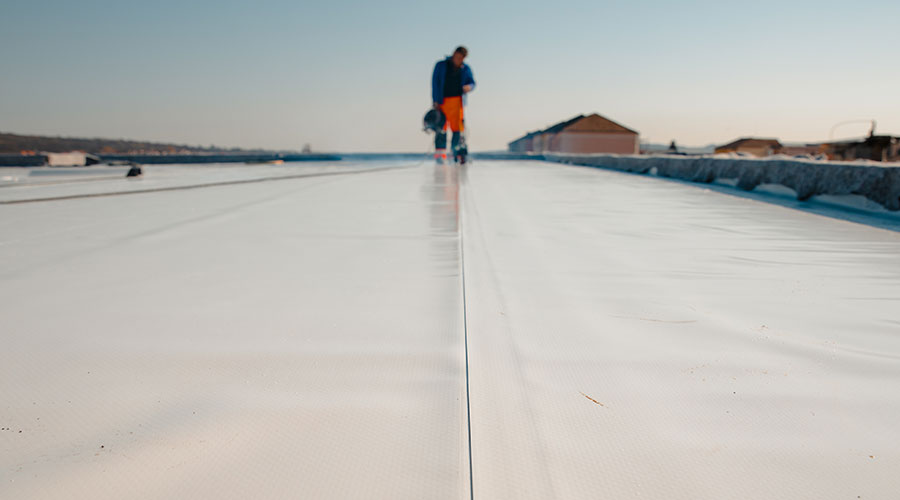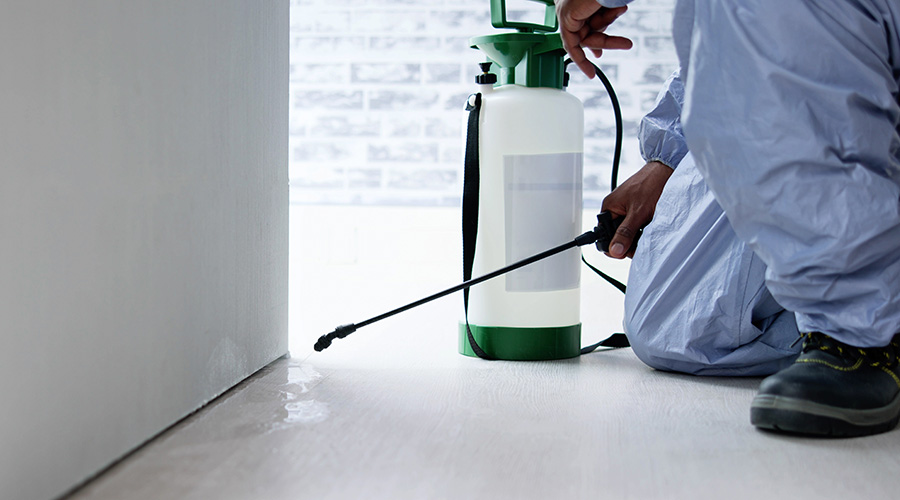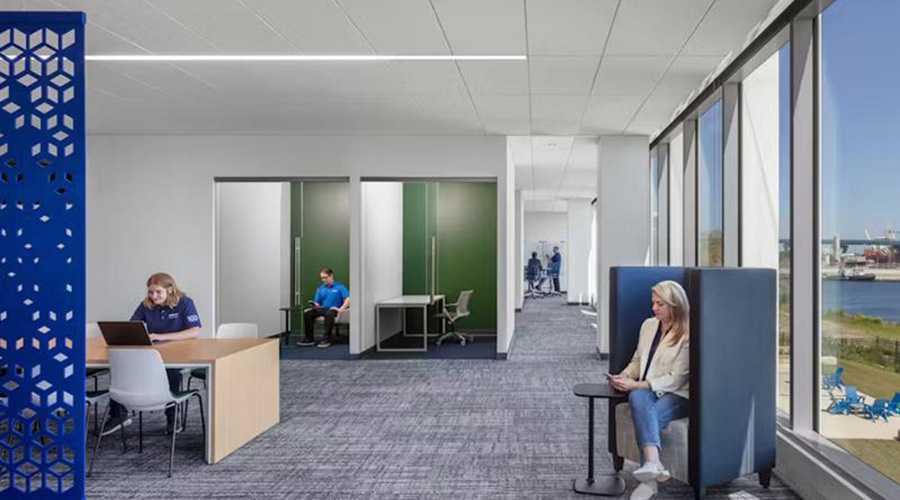
A Ceiling for a More Livable Office
Case Study: To attract and retain top talent, Stronghold Engineering transformed its headquarters with industrial chic design and elevated finishes, blending function, comfort and style. May 9, 2025
There is increasing recognition among businesses that an office needs to be a desirable environment to inhabit. To recruit and retain employees, today’s office must be humanly functional, comfortable and good-looking. When Stronghold Engineering started building their new offices in 2018, they decided on an “industrial chic” look that showcases the business they’re in, including open ceilings displaying the HVAC and electrical work. However, in special spaces, they chose to “elevate” the look with decorative suspended ceilings made of Ceilume’s thermoformed three-dimensional ceiling tiles.
Located in Perris, California, Stronghold Engineering is a design/build general contractor specializing in public works and infrastructure projects for federal and local governments, as well as electrical and renewable energy projects for the private sector. When they bought their new headquarters in 2018, the building was largely occupied by commercial showroom and office space, with an attached warehouse. They removed virtually every non-load bearing wall and redesigned it completely.
Working with interior designer Allison Whitt, principal of Design X Architecture and Interiors (San Diego, CA), they created a style Whitt describes as “a vintage industrial vibe, with some feminine aspects.”
“Industrial chic,” is what Alyssa Digangi, Stronghold director of business operations and special projects, calls it. DiGangi was project manager for the office design and construction. “Open ceilings concept, electrical and HVAC showing because that’s what we do, we’re electricians, showcasing dynamic lighting throughout the space. We wanted brick veneer throughout the office, and that drove our palette of woods and leathers, and grays.”
The new design features a large central open office, flanked by a row of private offices, conference rooms and a Relaxation Room. The central space has open ceilings, while the separate rooms have suspended grid ceilings.
For the feature conference rooms, the second-floor break room and the relaxation room, they wanted an elevated feel that would make the office a more appealing place to work. It was especially important in the HR conference room where potential new hires are interviewed, and the operations conference room where the company holds many in-house meetings. To achieve that heightened aesthetic, they installed decorative, three-dimensional ceilings of Ceilume’s white Cambridge style thermoformed tiles. The pattern of concentric squares lends a note of formality that contrasts nicely with the exposed brick and elaborately grained wood.
“We used it on our feature conference rooms to make them look dynamic,” says Digangi. “Instead of an ordinary ceiling, you can put this product in and elevate it a bit.”
“I found Ceilume tiles through a Google search,” recalls Whitt. “I thought they would bring that airy aspect against the brick, really brighten up the space. Because we had to use a dropped ceiling, I thought this was a really good option.”
The ceiling tiles are topped with Soniguard acoustical insulation, for increased noise reduction. Digangi describes the acoustic performance as “Great. We haven’t had any problems.”
“They look really great,” adds Whitt.
The construction industry has suffered from a severe shortage of qualified labor for more than a decade, and construction companies have gone to great lengths to attract and retain staff. Stronghold Engineering found ways to make their office a more pleasant space to inhabit, a place where they can be proud to work. The company continues to grow, and everyone who works there benefits from the insightful design.
Next
Read next on FacilitiesNet












