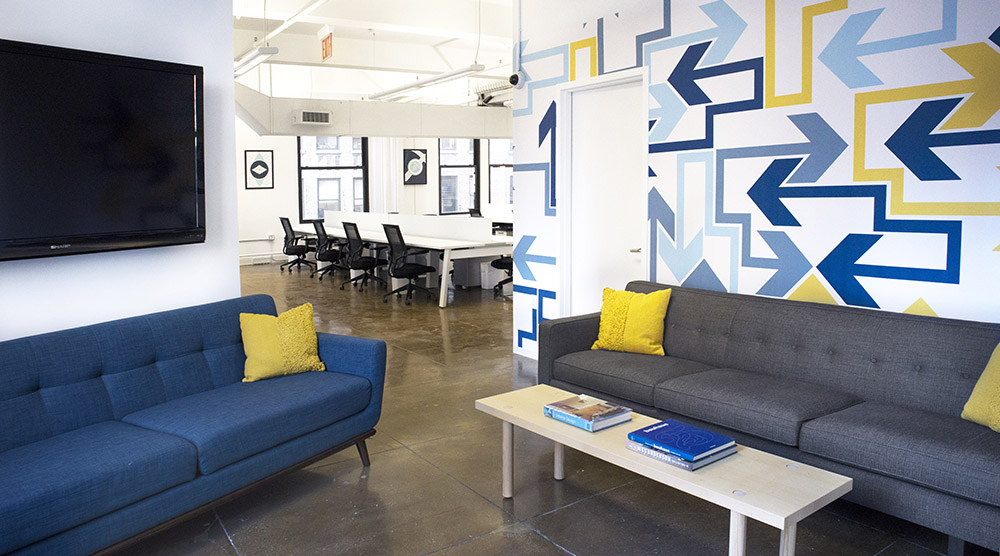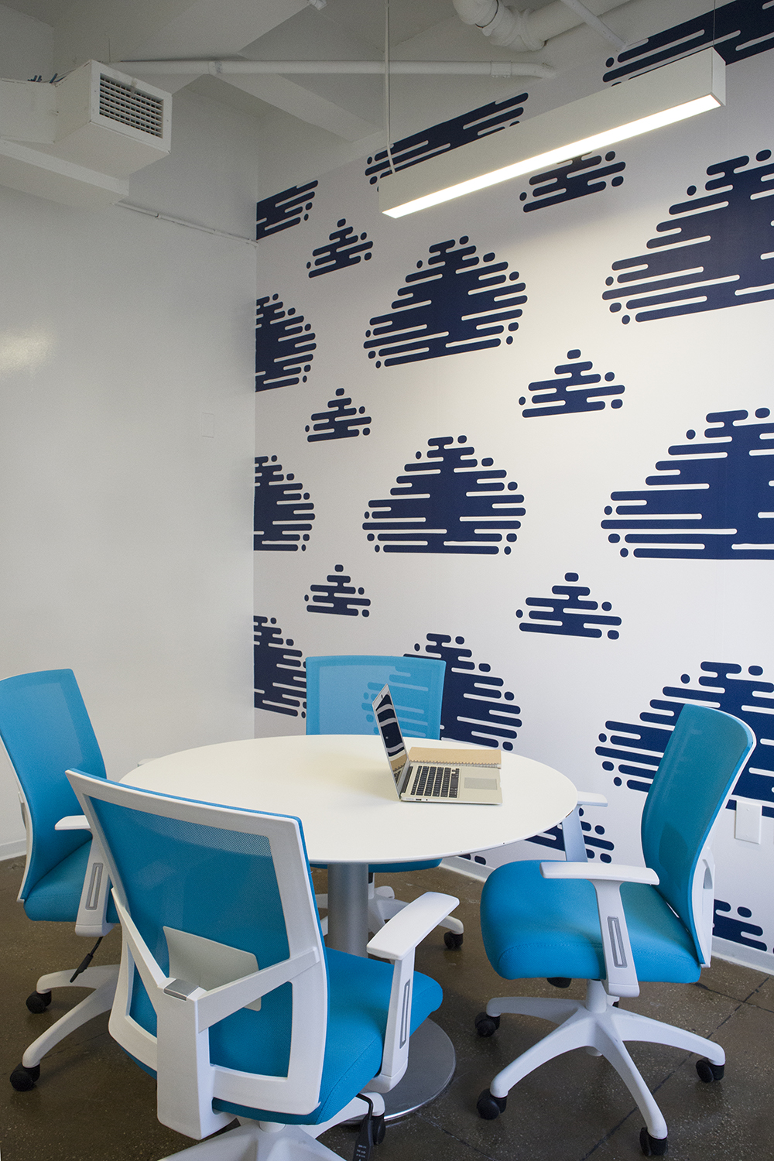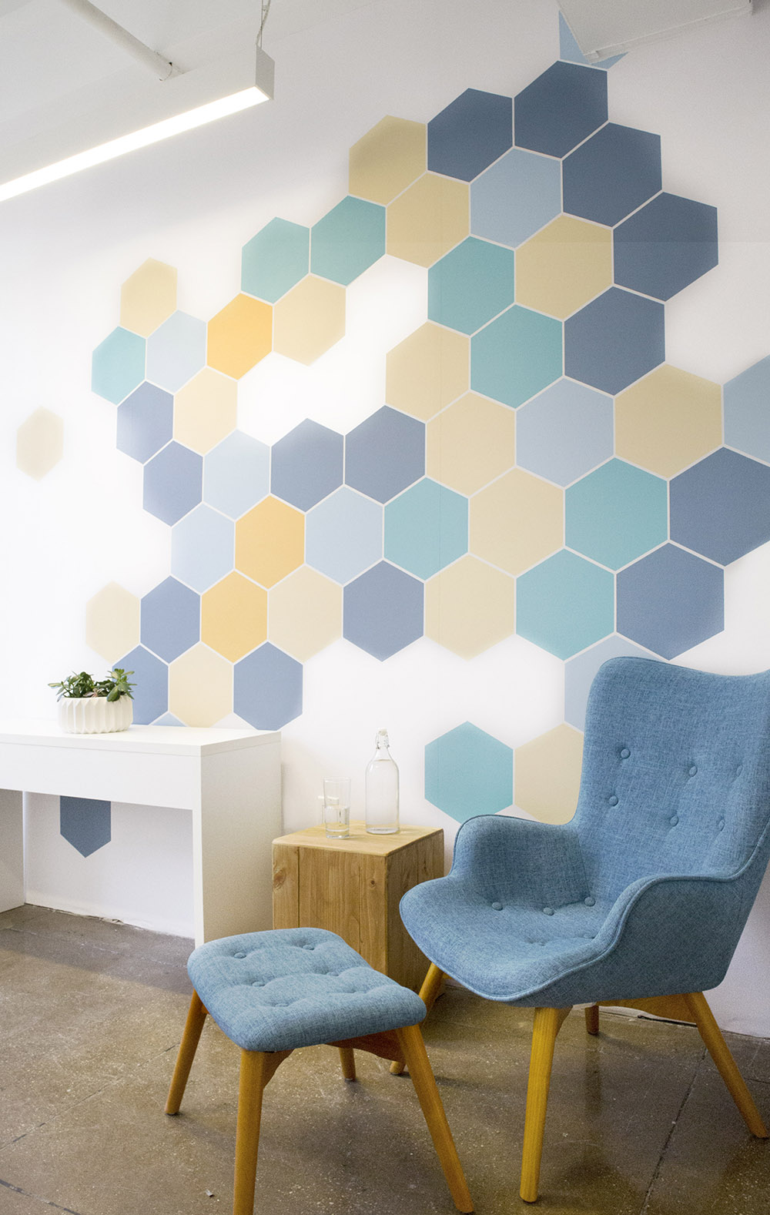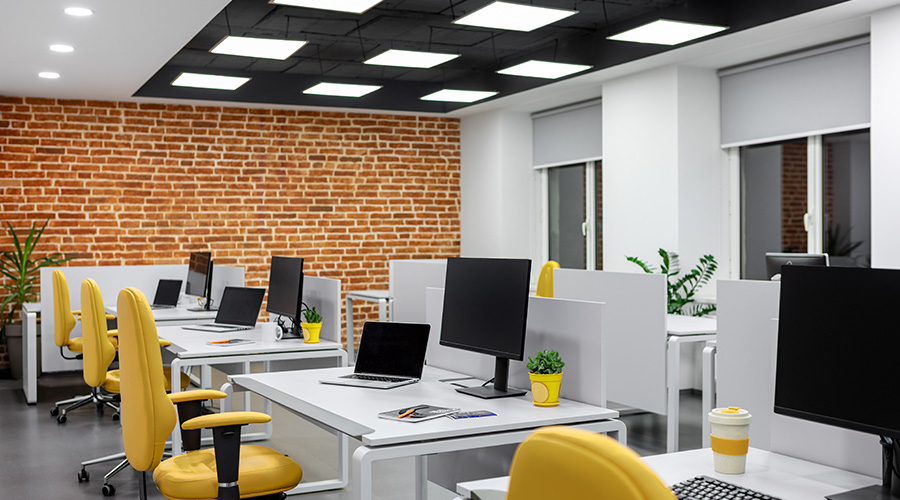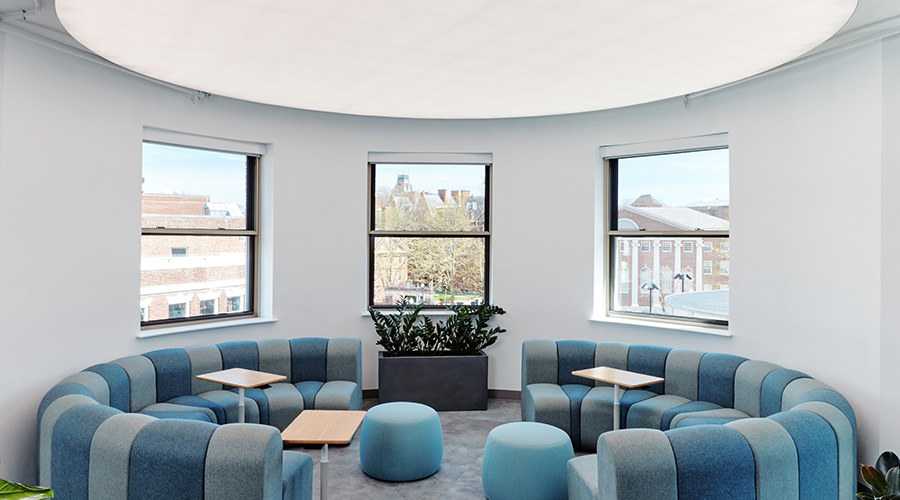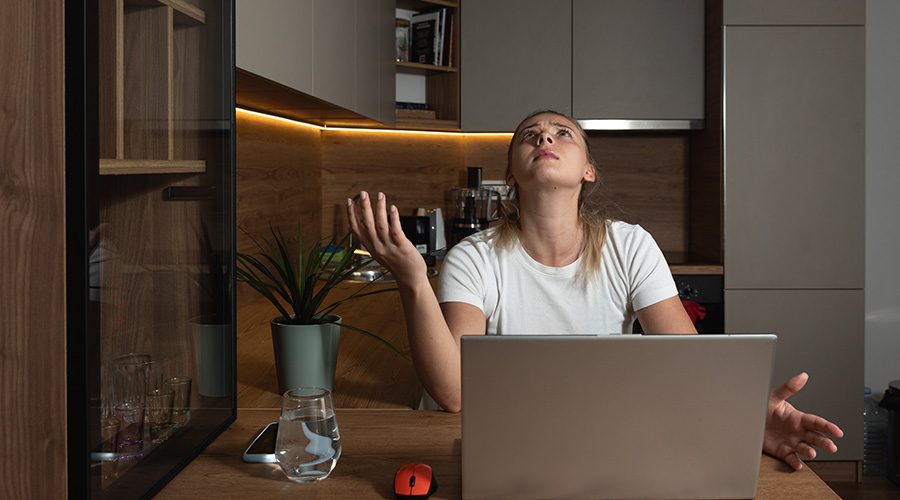Graphics Define Space in Open Office Layout
See how a vibrant color palette and unique wall treatments helped delineate space and guide guests through the office
Located on 5th Avenue in New York, this Flatiron firm's leased office space with an open layout relies on graphics and colors to help guide employees and guests through the space. The 11,000-square-foot office has many private meeting rooms and communal spaces, including a 24-foot communal table in the center of the floorplan. Branding, a vibrant color palette, and unique wall treatments in each area are used to delineate space function and create a warm, modern feel.
Rest and Recharge:
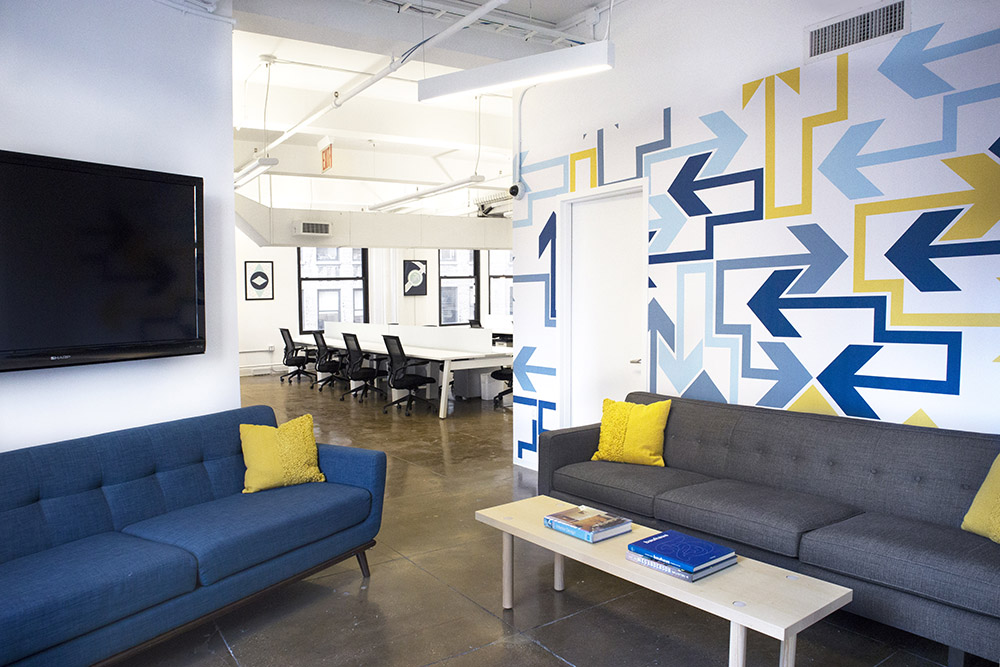 The arrows in the meeting lounge are made of soft lines in bright colors that energize and uplift.
Gala Magriñá Design
The arrows in the meeting lounge are made of soft lines in bright colors that energize and uplift.
Gala Magriñá Design
Upward Bound:
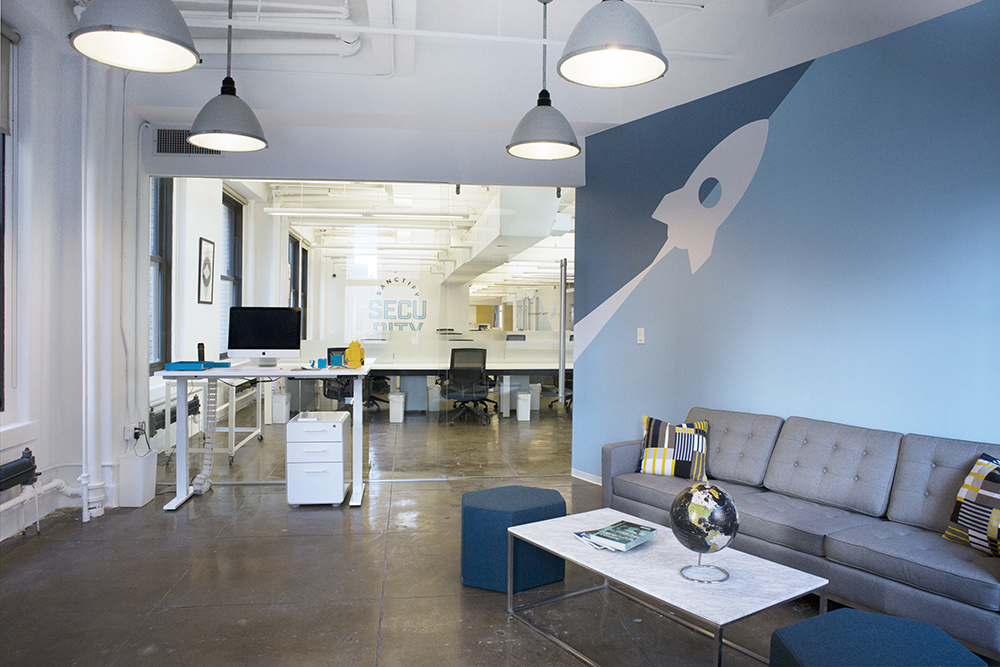 In the CEO's office, a graphic inspired by the company's ethos features a rocket ship in an upwards trajectory.
Gala Magriñá Design
In the CEO's office, a graphic inspired by the company's ethos features a rocket ship in an upwards trajectory.
Gala Magriñá Design
Visual Cues:
With a mix of blues, greys, yellows, and oranges custom wallpaper graphics designate meeting rooms and mother's room.
Gala Magriñá Design
Inspiration Point:
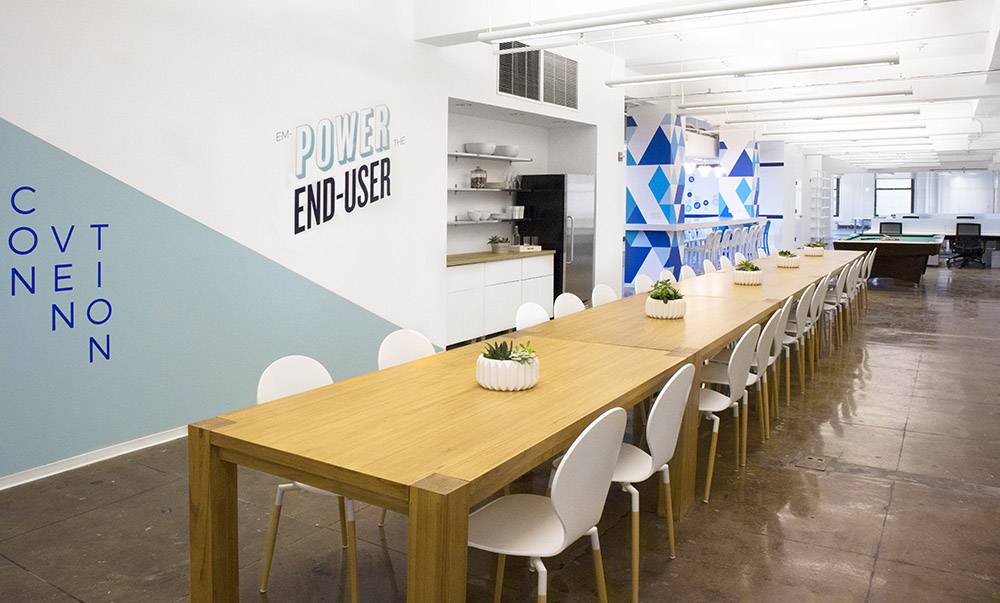 By the large communal table in the middle of the space, uplifting company philosophies were incorporated as a way to inspire employees via oversized murals and custom designed framed posters.
Gala Magriñá Design
By the large communal table in the middle of the space, uplifting company philosophies were incorporated as a way to inspire employees via oversized murals and custom designed framed posters.
Gala Magriñá Design
Related Topics:








