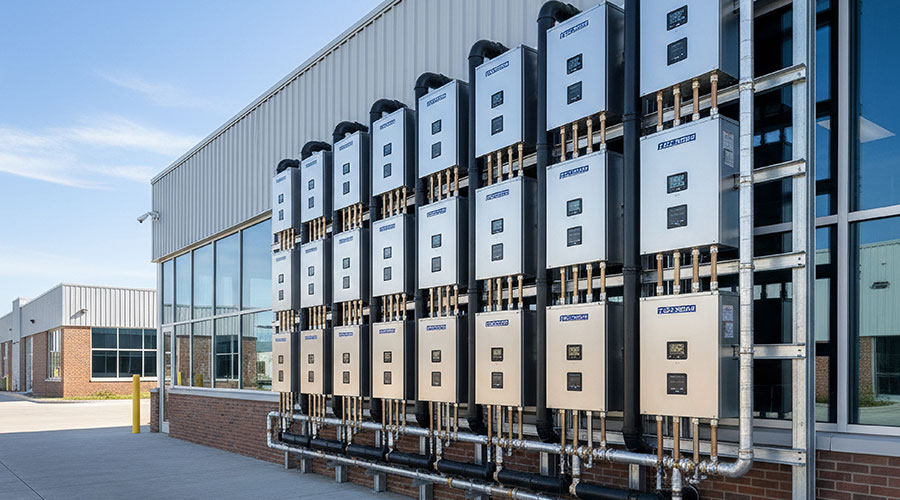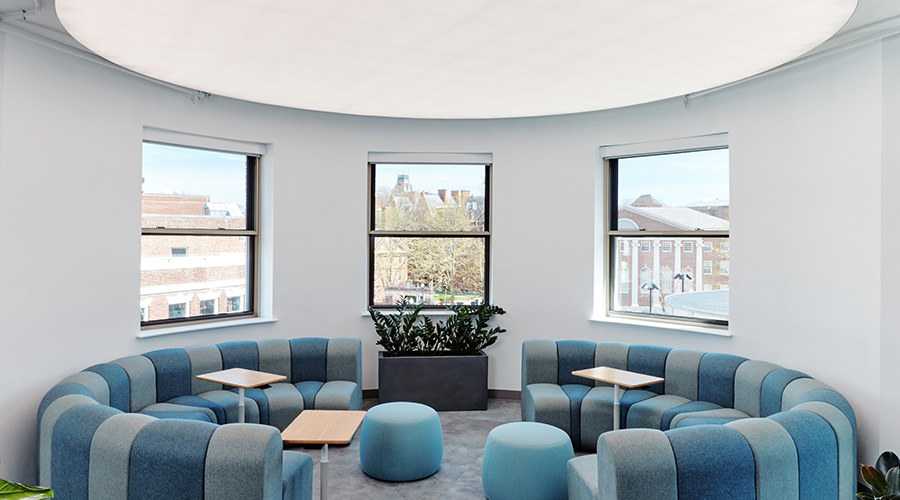Acoustic Design Enhances Employee Experience
The ABCs of office acoustics can help keep employees safe.
Beyond their effects on productivity, acoustics play a huge role in ensuring employees feel secure and safe.
“You want to be able to understand what someone is saying when they're talking to you; you want your sensitive information to remain private,” says Sean Browne, senior manager of research and development, Armstrong World Industries. “So, speech intelligibility is important. Speech privacy is important. Distraction is important. You don't want to be distracted when you're trying to be productive.”
This is where the ABCs of acoustics come into play. ABC stands for absorb, block and cover.
“It’s important to absorb sound as well as the unnecessary noise that's in a space,” explains Browne. “In addition, you need to block sound from going from a space where it's intended to a space that it's not intended to be. Lastly, you should look to cover your sound with a pleasing background noise.”
Absorb
A or absorb is the easiest element to implement because it can be done simply by using porous building materials. It takes into consideration the physical surfaces or additive materials you can choose or place on walls, flooring, the ceiling and even furniture.
“There's so many good options in just the last five or 10 years that are beautiful, that enhance the esthetic of a space and also play that double duty with providing absorption,” says Morrison.
Browne points to artwork that also acts as efficient sound absorbers.
“The types of materials—from ceiling and wall panels to flooring and more—that are in a designer's toolbox are extensive, offer unique visuals and still achieve the absorb, block, cover,” he adds.
Block
Acoustic mapping makes up the B in the ABCs of acoustics and includes finding ways to block out the sound. The other piece to block is the construction details, where you look at all the ways sound works its way into a space and how it can be blocked.
This means carefully considering the materials that make up your space, asking questions like what are the walls are made of? Are they sealed around? Are they single glazed or double glazed?
Cover
C or cover offers an opportunity to add an equipment component to the design. This includes things like white noise systems, which can be played through speakers that can be hung in an open ceiling or hidden in a closed ceiling. They help mask the spectrum of speech or add a pleasing sound to a strikingly quiet environment.
“You might hear that someone speaking in the distance, but you can't understand what they're saying,” says McCormack. “And it's that intelligibility of words that gets distracting because then you want to hear the hot gossip your neighbors talking about as opposed to the Charlie Brown teacher voice in the background.”
Morrison adds that small additions to improve acoustics can have a big impact—and they don’t have to be expensive.
“That's a little bit of a misnomer, as you think, ‘Oh, this is way too expensive,’” she says. “The cost of adding a sound masking system, which I think is a great option, is only a couple of bucks a square foot, and it can happen at any point in the life cycle of a project or a client. It doesn't have to be a large renovation, so there are some small upgrades you can do to help mitigate it pretty quickly.”
Focus on the Floor Plan
How a space is planned out can also drastically impact a building’s noise level. Open concept or communal design, for example, offers surprising acoustic benefits as people are more aware of their personal volume.
“What we found is when we move people out of those tall cubicles into something that's lower, so it's maybe at 42 inches high or 48 inches high, you see the people around you, so you're a little more cognizant of the volume of your voice and how you're speaking,” says McCormack. “Lowering the panels actually does help with acoustic privacy, because you're more aware of your surroundings.”
The amount of people that make up a space can also have a natural effect on noise level. While open concept boasts many benefits, it must be done right. A well thought out floor plan can help determine the necessary materials or solutions for each area.
Beginning with space planning and programming, Morrison starts by asking clients about the acoustic level of the activities that are happening in each space.
“Is this a loud space? Is this a quiet space?” she asks. “And as your space planning, you start thinking about that acoustic mapping so that you are appropriately putting a quiet zone kind of off to itself, or you're putting a loud zone where it needs to be, and you're not fighting against the natural acoustics of a type of space.”
For a time, the trend with open concept was to fit as many people as you can. This created a very lively but loud environment. Today with the flexibility of hybrid working arranges, many employers are reducing the scale of that.
“Before you might have 100, 200 people in a bullpen type open work area,” says McCormack. “Now, we're seeing that reduced dramatically, down to maybe 25 people, 30 people, and having almost small little enclaves. That planning strategy helps with acoustics incredibly because you just don't have as many voices or as many people all in one space.”
She adds that while they want to create spaces that encourage collaborating, where people can see each other and achieve a collegial environment, the end goal is creating spaces that simply allow people to do their work.
“Providing people with spaces to do their deep work and to focus is important to just people's sense of wellbeing and pride in what they do,” says McCormack. “People go to work, and they love their jobs, and they want to be able to do well and be successful at it, and having the proper acoustic sense of safety is important to just letting people do their best work.”
Amy Wunderlin is a freelance writer based in Fort Atkinson, Wis.
Related Topics:











