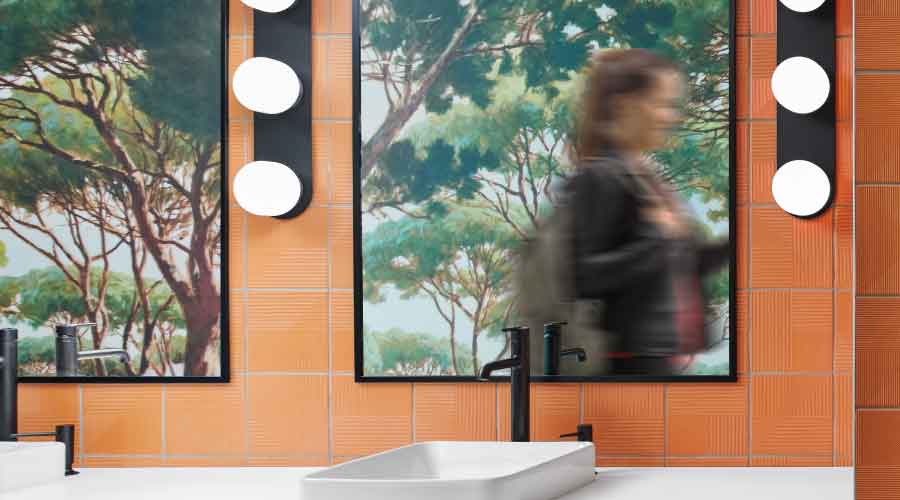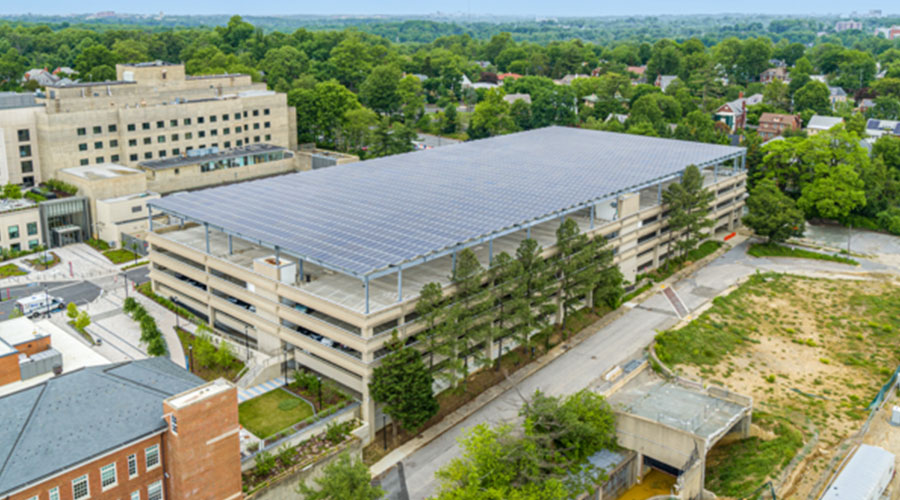The Future of Inclusive Restroom Design
Managers should work with the all communities to develop plans for the next generation.
By Jemma Radick and Clark Pickett, Contributing Writers
OTHER PARTS OF THIS ARTICLEPt. 1: This Page
The restroom revolution represents the evolution of an equal-rights issue that has taken different trajectories throughout history – from the first U.S. laws instituting sex-segregated restrooms in 1887, to the California restroom equity act of 1987, to the gender-identity politics of today. The Americans with Disabilities Act - which prohibits discrimination based on disability - ensures equal access to restrooms for those who use mobility devices and those who are visually or hearing impaired. For restrooms to be inclusive and responsive to societal imperatives, the varying needs of multiple demographics must be met by building owners and facility managers.
Creating inclusive workplaces is beneficial to institutional and commercial facilities. As facilities compete to hire and retain more diverse talent, significant research supports the notion that organizations fostering equality, education and creativity are more profitable and innovative.
Despite this finding, LGBTQ+ employees face significant hardships in the workplace and are more likely to express higher turnover intentions than their counterparts due to feeling that their wellbeing is not looked out for. While the battle for inclusivity is waged on many fronts, companies are simultaneously addressing the Great Resignation and realizing more than ever the importance of employee recruiting and retention. In 2021, a Gallup poll reported that nearly half of American workers surveyed stated they were open to or actively searching for new jobs, which is problematic in a U.S. economy where the estimated employee turnover in a single year costs businesses over $700 billion. If companies want to benefit from the many advantages of hiring from diverse populations, they need to make sure the cultural and physical environments in which those employees work are designed to maximize inclusivity.
The design community has been working towards gender equitable restroom solutions for at least a decade. So, why aren’t we seeing them as the standard? What are the barriers to planning and implementing restroom facilities that facility managers see are truly inclusive?
IA Interiors Architects surveyed 1,500 U.S. workers to assess their considerations surrounding restroom facilities around these important questions, focusing on the four main groups of code, space, cost and comfort.
Beyond the code
Through the 2000s, considerable advocacy led to updating building codes to allow all-gender restroom options. The 2021 International Building Code/International Plumbing Code (IBC/IPC) includes two specific amendments that for the first time enforce and support all-gender options.
The first amendment requires all single-stall restrooms to be available to all, meaning they cannot be sex segregated. The second amendment determines that multi-stall, all-gender facilities that include shared sink areas with private stalls for each toilet are code compliant. While this is great progress, there is still a needs gap. It is important to recognize that while the law/code may not enforce all inclusivity strategies, there are no current laws that restrict more inclusive approaches.
A clear example is waste bins and sanitary product dispensers. There is no law or code enforcing the placement of waste bins and sanitary product dispensers in sex-segregated restrooms, nor is there a law or code restricting placement. Including wastebins in all restrooms is a small way of making them more inclusive for trans- and gender-diverse people.
Space and cost analysis
While it is commonly assumed that an inclusive restroom design requires more space, the same square footage can be used for a variety of scenarios. However, construction cost for additional materials, fixtures and plumbing are a consideration.
IA Interior Architects asked a broad spectrum of respondents how important inclusivity was to them, what level of privacy was most important to them in the workplace, and how different restroom designs ranked in terms of privacy, comfort and inclusivity.
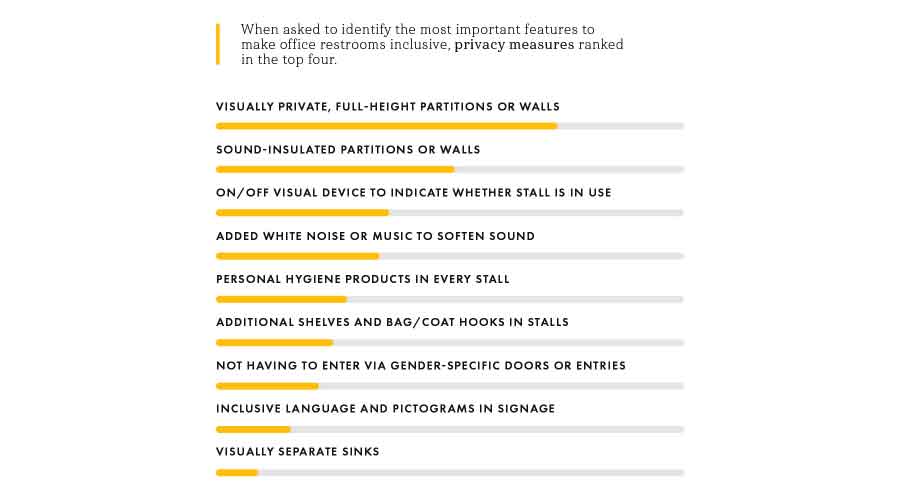
Three types of restroom facilities were compared:
Traditional multi-use restrooms: While the majority of survey respondents said they were comfortable with this typical scenario, 21 percent said that their workplace’s restrooms made them uncomfortable. When asked if they found restrooms with multiple stalls uncomfortable compared to single-person restrooms, 43 percent of those surveyed agreed. Transgender and gender-diverse respondents were three times as likely (24 percent vs. 8 percent) to express feeling uncomfortable. Being confronted with a binary restroom choice can be uncomfortable and stressful for trans and gender non-conforming users, especially when restroom entries are visible and others can observe which restroom is chosen.
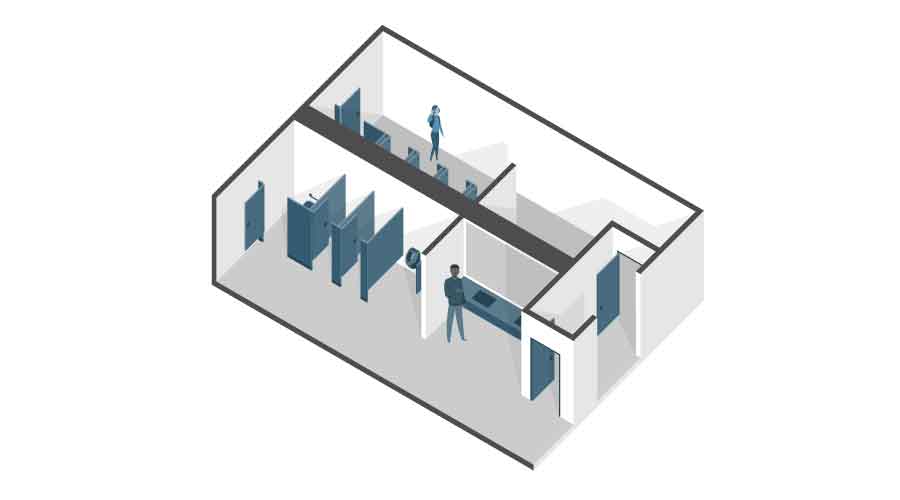
Shared all-gender restrooms: While all-gender shared facilities have become more common over the last decade, the highest comfort level was expressed by the 25-34 age group. More than half of all respondents felt comfortable or neutral about all-gender facilities (55 percent); an even higher number agreed when asked specifically about sharing handwashing facilities (71 percent). Trans or gender-diverse individuals were far more comfortable than cisgender respondents (76 percent compared to 53 percent), and those who identified as part of the LGBTQ+ community were more comfortable than those who did not (68 percent compared to 51 percent).
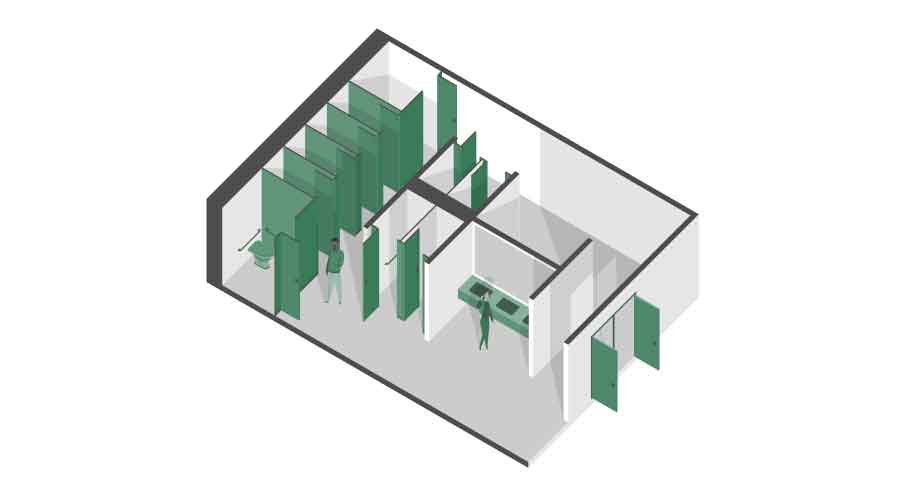
Privacy for all co-located single use restrooms: Suites of single-use restrooms, referred to as “Privacy for All” facilities, are more common in Europe. With this design, each person enjoys the complete privacy of a single use restroom. In the survey, 73 percent of respondents felt comfortable with this scenario, 88 percent of trans or gender-diverse people expressed comfort, 86 percent of the LGBTQ+ community and 90 percent of non-binary respondents preferred this option. While people of all ages expressed high comfort levels with the privacy of this design (including 60 percent of those nearing retirement age), the younger generations were more comfortable with a privacy for all design compared to those aged 55 and over.
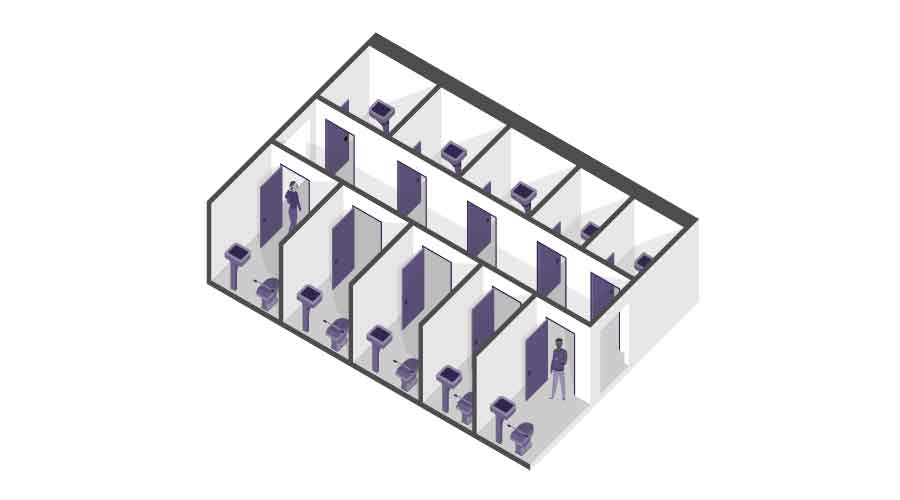
Creating facilities that maximize comfort for all users and providing an equitable, safe experience with inclusive options for those most vulnerable is a balancing act. Our key takeaway is that privacy for all hits this sweet spot across all demographics, offering the most benefit and an equality of experience with the least amount of discomfort for all users. Not only is this option much more acceptable to users than a shared all gender facility, it surpasses traditional segregated restroom design as well. When we compare all of the scenarios against Scenario A, Scenario C offers the greatest incremental improvement in terms of the likelihood for LGBTQ+ respondents to report feeling comfortable (86 percent vs. 53 percent). As an additional benefit, this scenario exceeds minimum code requirements for accessibility as well.
Signage standards
When it comes to restroom signage, it’s time for building owners and managers to move away from the typical binary representation for signage. Code requires a visual pictogram and a text description with accompanying braille, but does not dictate a specific pictogram design or message except for in California. This leaves room for flexibility within the design to be more inclusive. Managers and building owners need to ask themselves what would make gender diverse users most welcome, safe and comfortable? It is clear that consulting with the LGBTQ+ community is a critical part of this evolution. The clear recommendation is for single-use and all-gender restroom facilities to use a pictogram representing the amenity (toilet) and inclusive language (restroom). This solution avoids a visual representation of gender identity and provides a welcoming, inclusive message for all.
In North America, most public-multi-stall restrooms lack auditory and/or visual privacy. Stall partitions have wide gaps, do not extend floor to ceiling, and can be thin or flimsy. As a result, it is not surprising that many people are concerned about sharing restrooms. Designing a more private facility for all users will provide for maximum comfort and inclusivity across all demographics. Privacy for all facilities go beyond the minimum code requirements for accessibility, and can be provided within the same square footage as a traditional facility. While these facility types do come at a higher construction cost, investing in inclusivity provides a clear benefit for employee satisfaction, performance, productivity, and recruiting. What will the future bring? We speak to our clients frequently about future-proofing their capital investments. Looking ahead we see the privacy for all design as a solution that will have lasting value as the next generation of employees, who highly value inclusivity, become the predominant group using the workplace environment. Privacy for all maximizes comfort for users, eliminates gender segregation, and steps into an inclusive future.
Jemma Radick is experiential design director and Clark Pickett is design director at IA Interior Architects in Seattle. Visit www.interiorarchitects.com for more information.
Related Topics:








