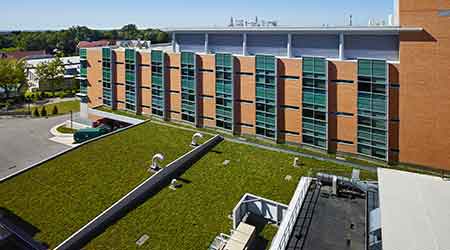 The Lankenau Medical Center Patient Pavilion for Heart, Vascular and Lung Careincludes a 16,000-square-foot vegetated roof that can absorb and filter storm water runoff, and increases roof life and insulation performance while providing views for patients and staff.Photo © CallisonRTKL
The Lankenau Medical Center Patient Pavilion for Heart, Vascular and Lung Careincludes a 16,000-square-foot vegetated roof that can absorb and filter storm water runoff, and increases roof life and insulation performance while providing views for patients and staff.Photo © CallisonRTKLGreen Roofs to Smart Glass: Building Envelope Considerations for Sustainable Healthcare
Here's how and why the building envelope must be a key consideration in determining how sustainable a healthcare building will be.
An important sustainability strategy is to pay more attention to the building envelope. One example is the use of smart glass to reduce glare, solar heat gain, and nocturnal light trespass. The latter allows patients to sleep more peacefully at night, says Kelly Thayer, senior associate and architect for Stantec Consulting Services. Smart glass — also called dynamic glass — can change in transparency, going from clear to nearly opaque, or change in tint, like sunglasses. Different types of smart glass use different technologies; electrochromic is the most common.
Low-E technology is mainstream today, says Yvonne Elias of Dewberry. “It used to be that windows had to be tinted dark to cut down on the solar heat gain, which would make it dimmer inside, with the need for more artificial light, but now low-E coatings cut down on heat and ultraviolet light so you can get 60 to 70 percent visible light transmittance through the glass without changing the color of light transmitted to the interior,” she says. This also allows hospitals to have larger glass areas to “get light deep into spaces where we couldn’t before,” Elias says.
Hospital staff also benefit from daylighting and views, which can help them to decompress from the stress of patient care while they are on breaks. Thus, the staff lounge in one hospital was also put on the outside of the building and fitted with large windows, and the core was reserved for support spaces, clean and soiled utility rooms, equipment spaces, and nursing stations. “But even nurse stations can see down the corridors and out windows,” Elias says, so that everybody gets some daylighting and views.
Super insulating buildings are becoming the norm in new hospital structures, says Elias. Hospitals are now using materials to create a “thermal break” between inside and outside. “If you have a concrete balcony coming out from the building structure, for example, you can thermally break it so that it doesn’t act like a big wick pulling in heat or cold,” she says. This is done by constructing such structures as parts, thermally separated from one another. In the case of windows, for example, “the window frame comes in two pieces with a thermal isolator in the middle, and the cold is stopped by it,” says Spadafore. Another strategy, which preserves the structural integrity of the frame, is using fiberglass or urethane resin, which don’t conduct heat or cold very well, says Elias.
The roof is also getting a fresh look. Because a lot of architectural work involves adding to existing buildings, one strategy is to make the new hospital buildings taller and put vegetated roofs on the older adjacent buildings. A roof garden or green space will need twice as much water as gardens on the ground because of lack of shading and wind currents that dry out soil more easily. A pre-planted tray system with some integral irrigation is more efficient and immediately green. In the event of a leak or similar problem, it is not necessary to dig up the entire roof, since the trays can be easily lifted up for maintenance.
Roofs can also house playgrounds, gazebos, or outdoor furniture and provide an additional place for patients and staff to go. These “occupied roofs” encourage recovery and “provide respite for patients and families,” says Elias, as well as views of outdoor activities such as kinetic art and bird feeders for those who cannot get out. Vegetated roofs and occupied roofs can also screen equipment on roofs.
Related Topics:













