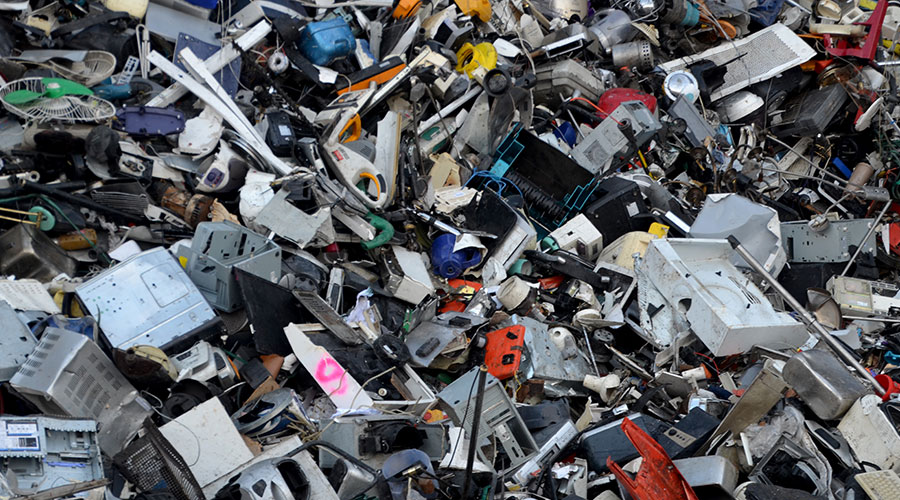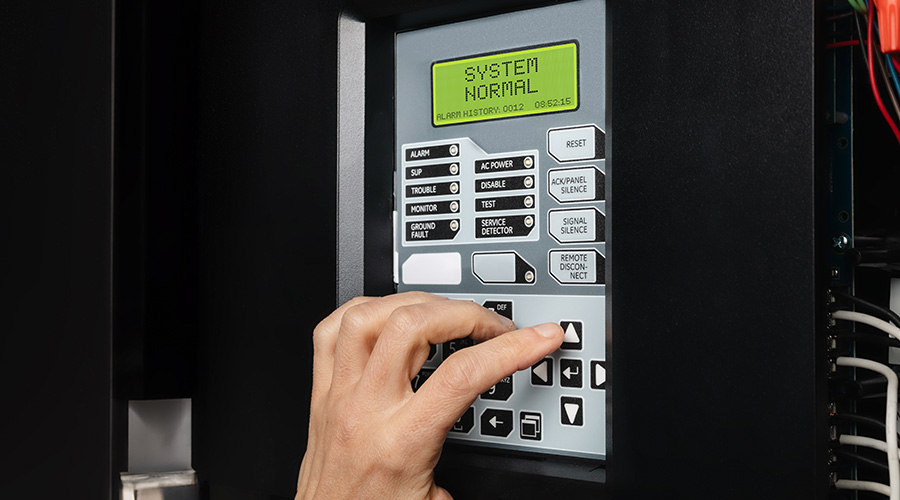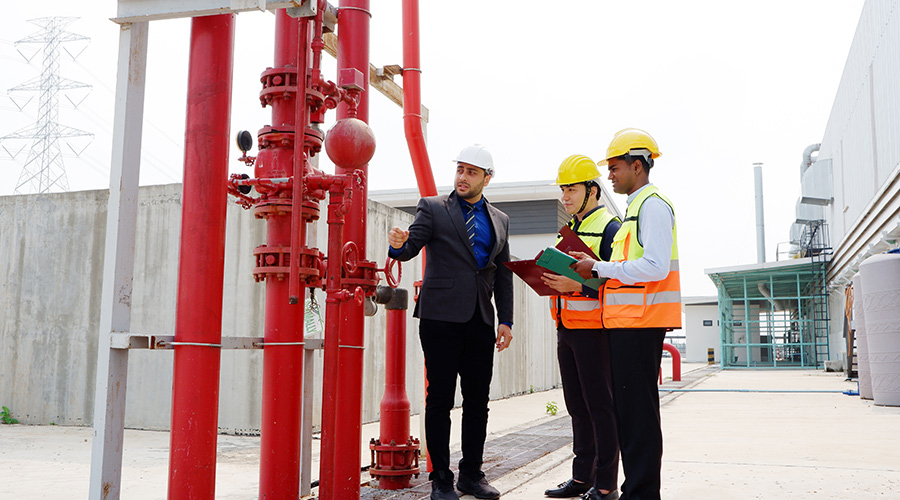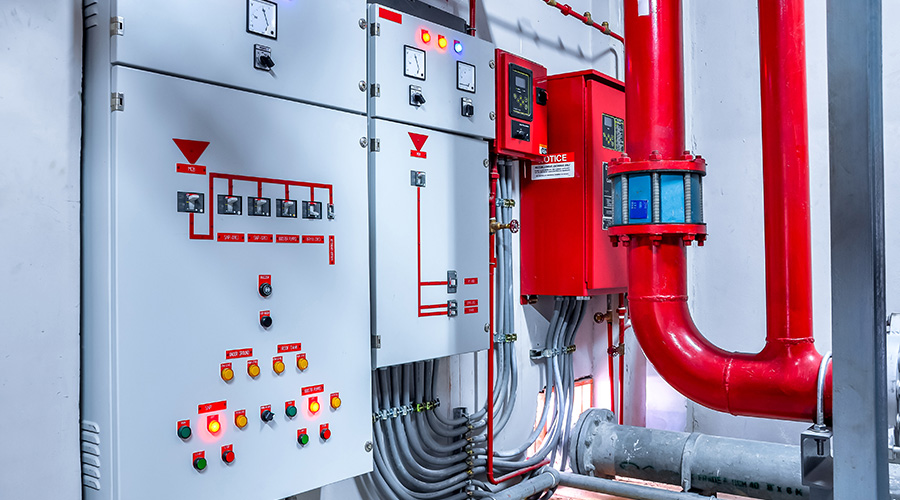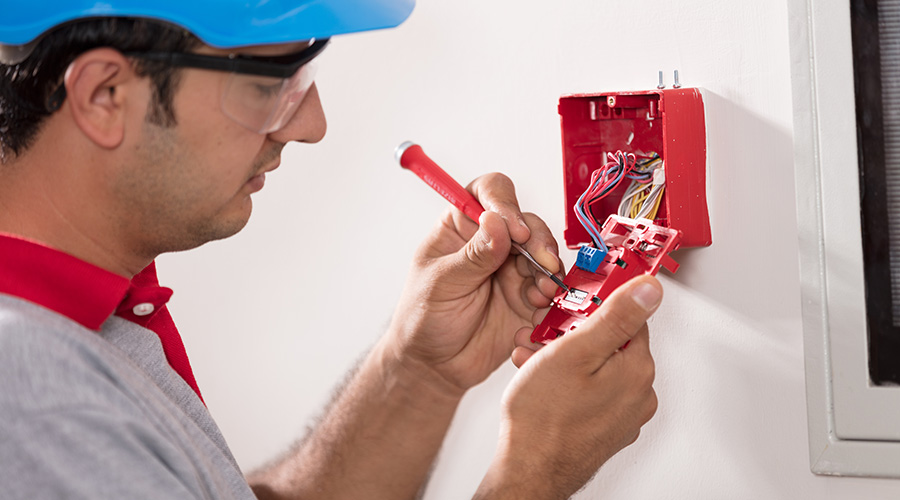Fire Safety
Homing in on a successful fire safety strategy
Each year, facility fire safety programs help to prevent fires that could have resulted in the loss of lives, damage to facilities and disrupted operations. Those programs that have proven to be most effective are the ones that include three key elements: detection, containment and suppression. Unfortunately, one size does not fit all when it comes to fire safety programs. Differences between the design of different facilities and how they are used makes it impossible to simply copy one successful program design and apply it to other facilities. Programs must meet the specific needs of the facility.
Equally important, programs must be updated to meet the changing needs of occupants. Without regular upgrades, fire safety systems will lose their effectiveness. Systems can end up providing protection against hazards that no longer exist or, worse, fail to provide protection against hazards that did not exist within the facility when the fire protection system was originally installed.
The first step in developing any fire safety program is to understand the hazards that will be found within the building. When considering hazards, it is not enough to simply examine the components, materials and layout of the building. Consideration must also be given to building occupants and how they function within the space. People fill buildings with paper and other combustible items, allow trash to accumulate, block exits, interfere with sprinkler head operation, disable fire safety systems and close water supply valves. Most building fires are caused by people, not building components. Ignoring people in designing the fire safety program dramatically reduces the system’s effectiveness.
Gains in Detection Technology
One of the key elements in all fire safety programs is the detection system, consisting of both automatic and manual stations. Detection technology has advanced dramatically in recent years, improving the performance and reliability of the detection system while reducing maintenance requirements. Older systems based on on-off detectors have given way to analog, addressable systems with improved performance and capabilities. For example, earlier generation detectors were only able to report an alarm if heat or smoke was detected above a predetermined level. Today’s analog sensors can report how much smoke or heat is detected. Their sensitivity can be adjusted to match the requirements of the space they are designed to protect, reducing the number of nuisance alarms generated. Frequent nuisance alarms are a big reason that building occupants ignore fire alarms.
Analog detectors also improve system reliability while reducing maintenance requirements. With self-diagnostic capabilities, problems can more readily be identified and located. Detectors are drift-compensated to minimize the impact that dirt has on the operation of the detector, further reducing the frequency of nuisance alarms. Processors in the detectors can analyze the unit’s performance and sensitivity and report the information back to the control panel, reducing the time required to identify and correct system maintenance problems. Most detectors are also designed to be interchangeable, allowing designers and managers to change the type of sensor installed when operations change without having to make major changes to the entire system.
Today’s analog systems also offer a new generation of software to control the operation of the system, giving users a high degree of flexibility. For example, systems can be programmed to issue only an alert when only one detector is activated and to trigger an alarm should a second detector be activated. Sequencing alarms in this manner will reduce the number of nuisance alarms.
While analog systems are a powerful tool for improving safety and system performance, they do not eliminate the need to carefully plan their design and installation. As with other building systems, the appropriate technology must be applied if it is to be effective. Systems cannot be developed without first considering the application. Not all detectors are equally effective in providing protection in all applications. Designers must consider the environment in which the detector must function and the most likely type of fire that will occur. Air flow, relative humidity, dust levels, ambient temperature, and electrical and magnetic fields will all impact detector performance.
Even the type of detector selected must be matched to the particulars of the space being protected. Ionization and photoelectric detectors respond differently to different types of smoke and flame. Specifying one type of detector throughout will not provide optimum protection.
The most common weakness found with the use of detectors is that the type of detector installed no longer matches the requirements of the application. Changes are constantly being made in the use of building space. Areas are renovated. Occupants move. The type of materials found in the space changes. As those changes are implemented, they will also change the space’s fire safety requirements. Unless the detectors are upgraded at the time of the change, it is very likely that the wrong type of protection will be provided for the space.
Containment is Crucial
Another of the key elements in fire safety programs is containment. The concept of containment recognizes that despite the best efforts of designers, occupants and safety personnel, fires will occur. While many buildings are protected by active systems, such as sprinklers and smoke control systems, those systems can fail, leaving the building exposed. Because all fires cannot be eliminated, buildings must be designed and operated to limit the impact that the fire has on the facility by containing it within a relatively small area. Even in the most severe fires, the type that will eventually destroy the facility, containment principles will help by limiting the rate at which the fire spreads, allowing occupants to be evacuated safely.
There are two elements to containment: design and application. Building codes detail what containment elements must be designed into the building, including fire-rated walls, fire doors, smoke dampers and enclosed stairwells. How well those containment elements function is to a great extent determined by building occupants and maintenance personnel. Propping open fire doors, disabling smoke dampers and improperly sealing penetrations through firewalls can negate the impact of containment elements.
One factor that undermines containment systems is renovation. Piping or conduit is run through firewalls without having the gap between the pipe or conduit and the wall sealed to prevent the spread of smoke or flames to adjoining areas. Walls are relocated without consideration to their functioning as part of the containment system. HVAC ducts are installed or relocated without providing the proper smoke containment dampers. With building modifications ongoing, it is essential that all containment elements be reviewed on a regular basis to ensure their proper operation in the event of a fire.
Another factor that can undermine containment systems is a lack of maintenance. Fire and smoke dampers should be inspected and tested annually. Automatic door closers should be tested at least every six months. All firewall penetrations should be inspected annually for proper sealing. Fire-rated glazings in fire doors must be in place with no damage. Malfunctioning components will allow the spread of smoke and flame to areas outside the designed containment area.
Putting Out Fires
The suppression component of a facility’s fire safety system, like the containment element, recognizes that it is likely that fires will occur regardless of how well the building has been designed and operated. Its purpose, like the containment element, is to minimize the damage from the fire.
By far, the most common type of suppression system in use today is the sprinkler system. Sprinkler systems are very effective in limiting the spread of fire within a building. It is estimated that 97 percent of all fires that occur in sprinklered buildings are controlled or extinguished by the sprinklers. As a further indication of their effectiveness, 95 percent of all fires in sprinklered buildings are contained by the activation of one or two sprinkler heads.
Suppression systems, such as building sprinklers, offer several additional advantages. Their installation allows for changes in the building design, including a reduction in the fire-resistance rating of structural materials used and an increase in the separation between building exits — changes that allow for greater flexibility in the building design.
While suppression systems generally perform well, their effectiveness can be compromised. One problem found in sprinkler suppression systems is that the water supply valve can be turned off for maintenance or modification of the system and was never turned back on. While tamper switches are designed to detect valves that have been left in the improper position, it is critical that all water control valves in sprinkler systems be inspected on a regular basis.
Another problem is when sprinklers can’t reach the source of the fire. Sprinkler heads are located to provide specific areas of coverage. Changes in the layout of the space can result in the creation of areas that are not properly covered. Similarly, partitions, shelving and stacked storage can block the water flow from a sprinkler head. For those containment systems that rely on the use of standpipes and water supplied by the fire department, allowing vegetation growth, parked vehicles, or even the placing of dumpsters in front of the standpipe connection can negate the effectiveness of the suppression system.
All suppression systems must be inspected at least annually to determine that they will be able to perform when needed. Additional inspections should be conducted immediately following changes in the use of the space even if no remodeling was required for those changes.
Upgrading Existing Systems
There are a large number of facilities in operation today that depend on 20-to-40-year-old systems for fire protection. While these systems might be operational, they simply cannot provide the level of protection needed today. In many cases, maintenance personnel cannot obtain replacement components and devices, forcing them to make modifications that might reduce the effectiveness of the system. Too often, a walk-through inspection of these facilities will show that the system is indicating “trouble,” a sure sign that effectiveness is compromised.
Upgrading these older systems is challenging at best. The buildings are occupied and disruptions must be kept to a minimum. The fire safety systems must be kept operational, even while the upgrade is taking place. As a result, many facility executives have chosen to defer upgrading as long as possible or continue using the old technology, upgrading or replacing only those components necessary.
One way that facility executives have tried to minimize the pain is to complete the upgrade piecemeal. As spaces or occupant needs change, those areas are upgraded with new systems. While piecemeal upgrades are easier and less costly to perform, and are suitable in certain applications, they leave facility executives with a mix of old and new technologies, both of which must now be maintained by the maintenance department. Additionally, because the new technology is not applied throughout the facility, its full advantages cannot be achieved.
Sooner or later, it will be necessary to upgrade all elements of the fire safety system. With the benefits of advances in technology, it is best to plan for that system upgrade as soon as possible. That way, the maximum level of protection will be provided to the entire facility.
James Piper has more than 25 years of experience in the facilities field. He is a contributing editor to Building Operating Management.
Related Topics:






