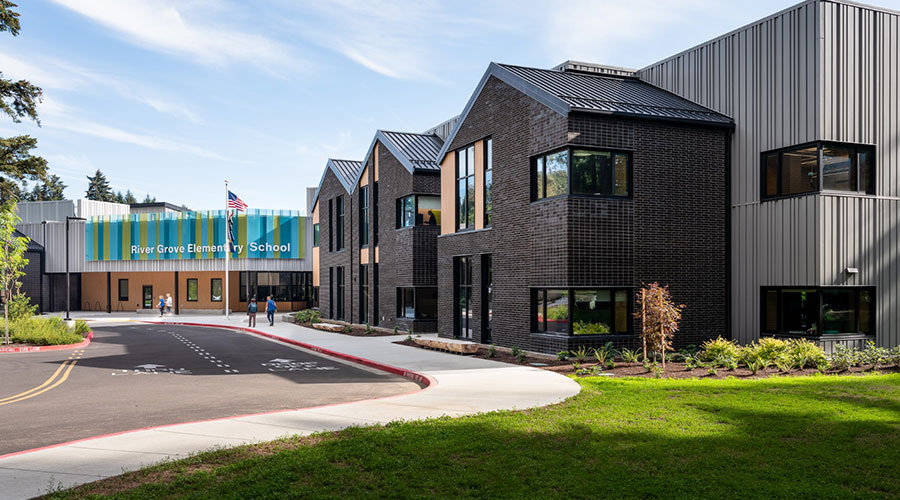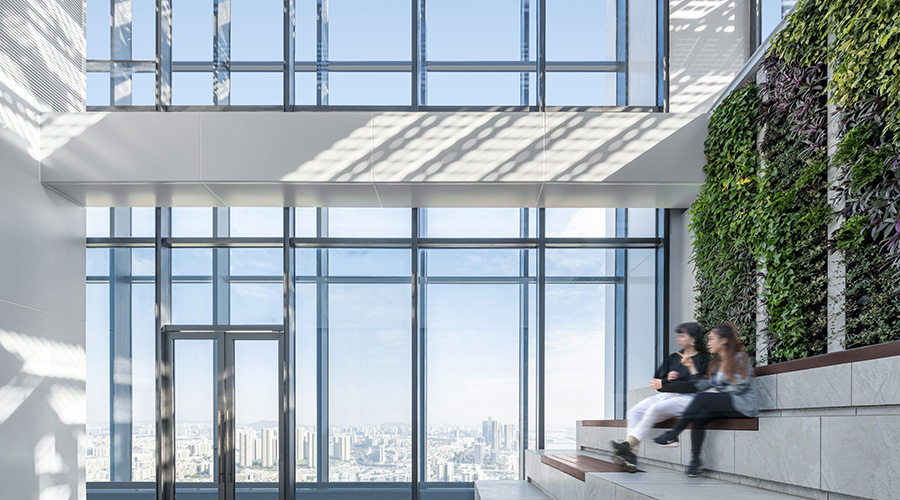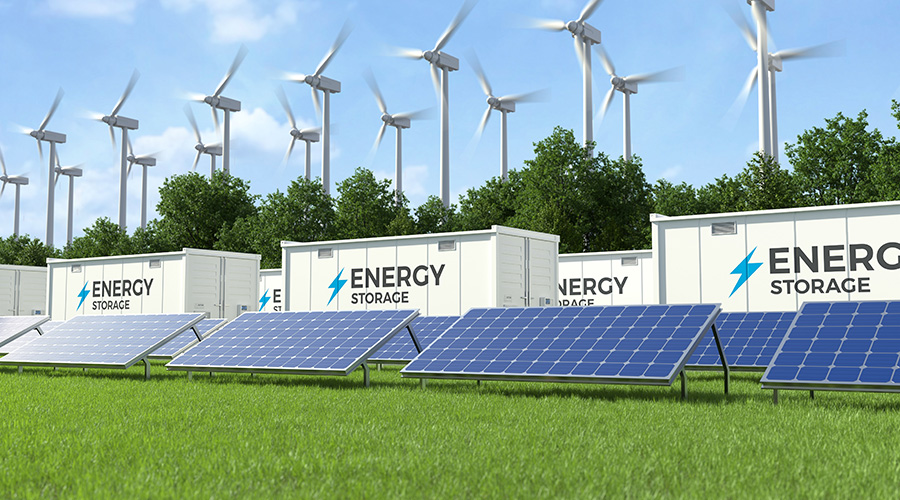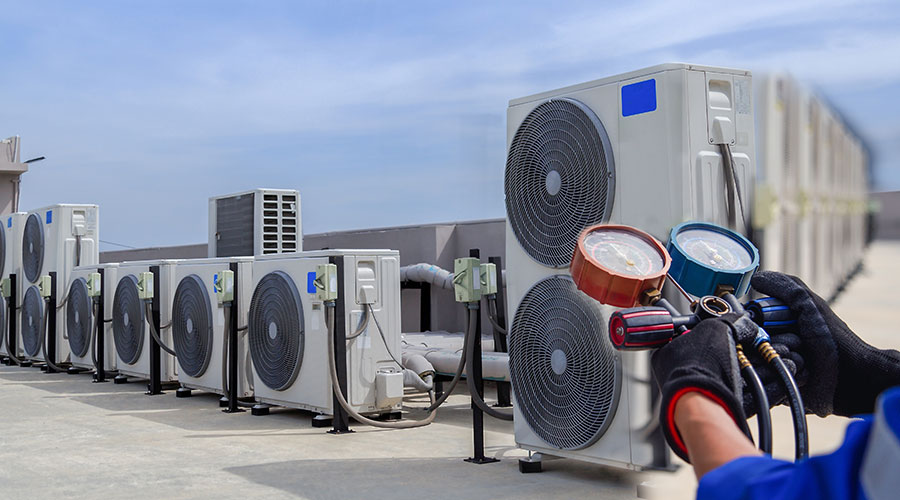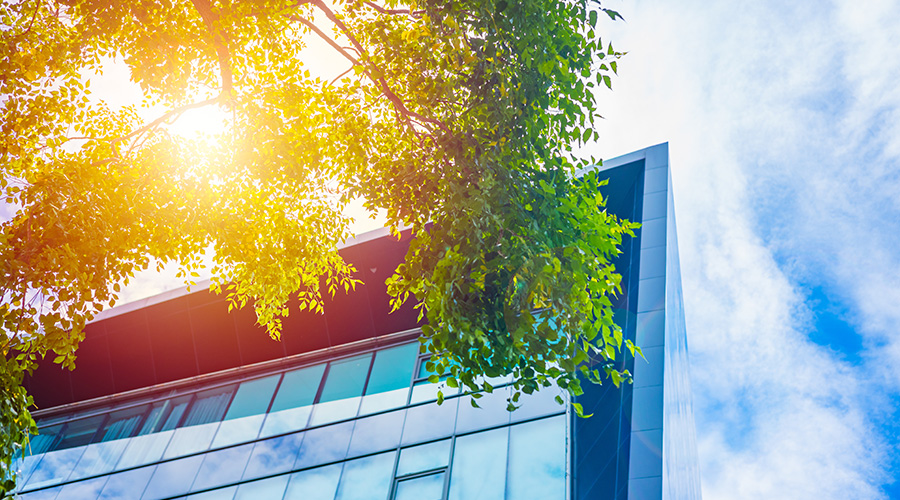The Future of Energy-Efficient Facilities
Design trends from China will be influencing U.S. cities looking to meet energy mandates.
By Dan Weltin, Editor-in-Chief
As New York and other key office markets nationwide ramp up municipal energy efficiency mandates, building owners will be left scrambling to uncover creative means of boosting performance.
Insight and examples of cutting-edge design strategies behind the world’s greenest commercial high-rises can be found in China where the country has ambitious energy efficiency and carbon-neutrality goals.
FacilitiesNet spoke with Tobias Keyl, associate partner, gmp Architects, about the design strategies behind some of the boundary-pushing projects including a new headquarters for East Asian construction conglomerate CSCEC. With a facade using building-integrated photovoltaics and a “solar chimney” vertical draft system for natural ventilation, the design of this new high-rise nearly eliminates mechanical system use for much of the year while also creating a healthier and more comfortable interior environment.
U.S. facilities can learn from these examples as they strive to meet their own energy efficiency goals.
FacilitiesNet: What are some of the key design trends shaping sustainable commercial buildings in Asia today?
Keyl: Referring to these as “design trends” may not be entirely accurate. What we are seeing in Asia today — particularly in China — is not simply a matter of aesthetic or stylistic shifts, but a fundamental transformation in the framework conditions shaping how commercial buildings are conceived, approved, and constructed. This is driven not just by market preferences, but by policy mandates and long-term national climate strategies. It's really about the clear awareness of the environmental impact of buildings and the urgent need to respond appropriately.
In China, legislation is imposing strict goals aimed at reducing energy consumption and overall CO2 emissions. Clear targets have been set for all new buildings to comply with a new energy efficiency code by 2025. The country aims to reach its peak carbon emissions by 2030, with a bold goal of achieving climate neutrality for all buildings — both new and existing — by 2060.
In major cities, particularly in prime locations, building permits are only granted to developers or entities that commit to meeting established sustainable design standards, typically aligned with the China Three-Star Green Building certification. Thus, there is a definitive governmental direction at play, which significantly impacts the market. Any new building must be future-proof; otherwise, it risks becoming a “dead asset” by 2030 or possibly sooner.
FacilitiesNet: How are design teams and building owners in these markets finding innovative ways to cut energy consumption and improve efficiency?
Keyl: Over the past 20 years, a noticeable shift has occurred. For instance, skylight areas have been reduced, and the thermal envelopes of buildings have been enhanced to comply with stricter energy efficiency codes. Architecture now varies widely from North China to South China, reflecting a better understanding of local conditions. Recent buildings across China now incorporate effective sun shading techniques alongside considerations for natural light intake. In the port city of Guangzhou, for instance, gmp Architects recently completed a new corporate headquarters for CSCEC – one of the world’s largest construction firms – that serves as a strong example of how to achieve energy efficiency.
A comprehensive analysis of the climatic and local conditions, such as sun exposure and wind impact, conducted during the early planning phase, provided the foundation for the CSCEC headquarters’ design. The high-rise features a natural ventilation system based on the solar chimney principle. Solar heat causes the air in a glass shaft behind the facade to rise, creating a pressure difference that draws in fresh, cooler air to ventilate the building. Furthermore, a night cooling system supports thermal regulation by using the building’s thermal mass to help control temperatures, and a facade with integrated photovoltaic louvers provides shade while contributing to sustainable energy generation.
FacilitiesNet: How might these trends apply to different U.S. markets and regions?
Keyl: It’s crucial to recognize that the U.S. comprises vastly different regions, each with its own unique climate. A solution that works wonderfully in New York may not be suitable for San Francisco, Miami, or even Honolulu.
In general, external sun shading can be an effective strategy for lowering cooling loads. However, every component of the facade should be viewed as an integral part of the building’s overall operation. The days when facades functioned solely as decorative envelopes, disconnected from a building’s mechanical and environmental systems, should be behind us. The building’s location and orientation concerning the sun, prevailing wind directions, noise sources, and other local factors should all be considered during the initial site assessment. Getting these factors right from the outset can make a significant difference in the building’s performance.
In gmp Architects’ work designing commercial and mixed-use complexes across the globe, we have also identified useful analogs between, for example, certain Asian climatic regions and broadly equivalent counterparts in the United States. These pairings can offer insight into specific design strategies that might be effective in certain U.S. markets, and in general can be a more useful approach than trying to make comparisons between different regions within the U.S.
Climate conditions in Miami, for instance, are fairly similar to those in Ho Chi Minh City, Vietnam, where gmp Architects designed Deutsches Haus, a large mixed-use high-rise complex. To address the tropical climate, the project team created a compact double-skin facade with movable perforated sunscreen louvers fitted between the external impact pane and the internal window pane. This facade system prevents the interior from overheating, absorbs sound, and achieves a 35 percent energy consumption reduction in the operation of the air-conditioning system compared to the local standard. A similar approach could be feasible in Miami and other South Florida markets.
Taking this same approach, it is possible to compare the climate conditions in Atlanta with those in Chengdu, China. The recent Dayuan International Center, another large-scale mixed-use commercial complex, incorporates office towers designed with a double-skin façade with natural back-ventilation. This offers improved climate protection and sound insulation in a busy urban setting, while also providing natural ventilation to the office uses via the gap between the façade layers.
Our project teams have also made comparisons between Houston and Guangzhou, China, where the climate responsive facade of the CSCEC headquarters described above provides a replicable solution for enhancing building efficiency, improving end-user comfort, and reducing reliance on typical HVAC systems in humid subtropical climate zones such as those found in Southeastern Texas.
FacilitiesNet: What are the implications of these more energy-efficient designs for the ongoing maintenance of HVAC and other key building systems?
Keyl: The goal here is to minimize mechanical equipment, allowing buildings to operate as naturally as possible. This approach not only helps in reducing initial costs but also lowers maintenance expenses in the long run. Fewer mechanical components also simplify long-term building operations and reduce the need for specialized maintenance staff, leading to more resilient, cost-effective, and sustainable facility management over time.
Dan Weltin is the Editor-in-Chief of the Facility Market for TPMG. He has more than 20 years of writing for the facility industry.
Related Topics:






