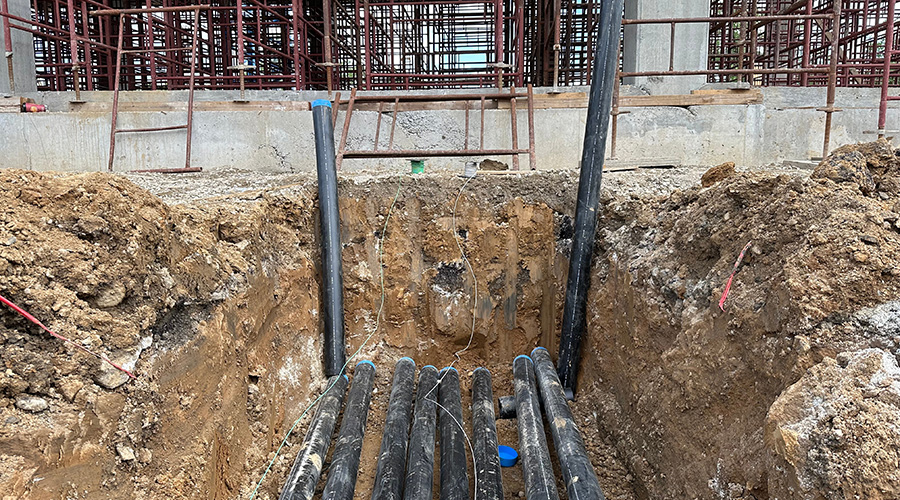Five Minutes With Audio & Video Home
fiveminuteswith
Operating Room Renovations with Mike Menzel
Manager of Plant Operations and Maintenance Barnes-Jewish Hospital, St. Louis, Mo.
Mike Menzel,
Manager of Plant Operations and Maintenance
Barnes-Jewish Hospital, St. Louis, Mo.
Your organization has just completed a renovation of 64 operating room (OR) suites. What were the primary goals of the renovation?
Like everything else in the world, OR suites' needs are completely different than they were 25 years ago. Now, we have videoconferencing and can record the surgery for training. HVAC air exchanges have been increased to help with infection rates. Equipment upgrades to meet the huge electrical demands of the new OR, including blood warmers, chillers, CAT scan units, and magnetic resonance imaging units.
What was your role in selecting new equipment and components for the renovated space?
We had developed a list of specifications that is needs-based, not manufacturer-based. The issue was making sure the contractors adhered to our specifications.
What was your role in planning, preparing for and carrying out a project of this scale?
Before the project started three years ago, my staff and I attended meetings that were system thematic, such as electrical, plumbing, carpentry, even finishes. We met with the users and designers to make sure our requirements met their needs. Just because the systems met our needs doesn't mean the customers’ needs are met.
What were your own biggest challenges prior to and during the project?
Our biggest challenges were major-system shutdowns, along with electrical, plumbing, HVAC, and medical-gas systems.
Did you encounter unexpected difficulties during construction?
At many of our meetings, it seemed that it was difficult to make the outside engineers understand the expectations of our staff and their demands. All of the communications among the parties involved needed a lot of face time to work out.
What does the finished project mean for your department's responsibilities and activities?
Some things are greatly improved, as in we now can shut down one of the air handling units (AHU) and open set-bypass dampers that allow us to feed the space from a different AHU. Other things have become critical and will require more maintenance hours, such as electronically controlled scrub sinks that get heavy usage with no room for adjustments. Infection-control rates dictate how many minutes the doctors have to wash their hands, and that is not negotiable.
Now that this project is completed, what is the next major undertaking in which you're involved?
We're working on a new 750,000-square-foot research facility that will house the new cafeteria and kitchen, our patient labs, and loading docks, along with research labs for Washington University's School of Medicine. The difficulty of this project is the designers and engineers have two user groups to satisfy - the hospital and the university, and we each have different expectations.
posted: 9/3/2007







