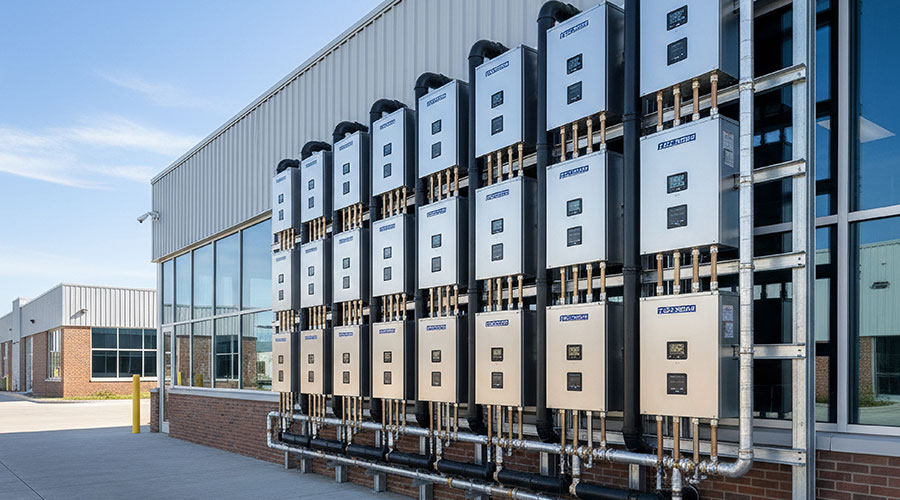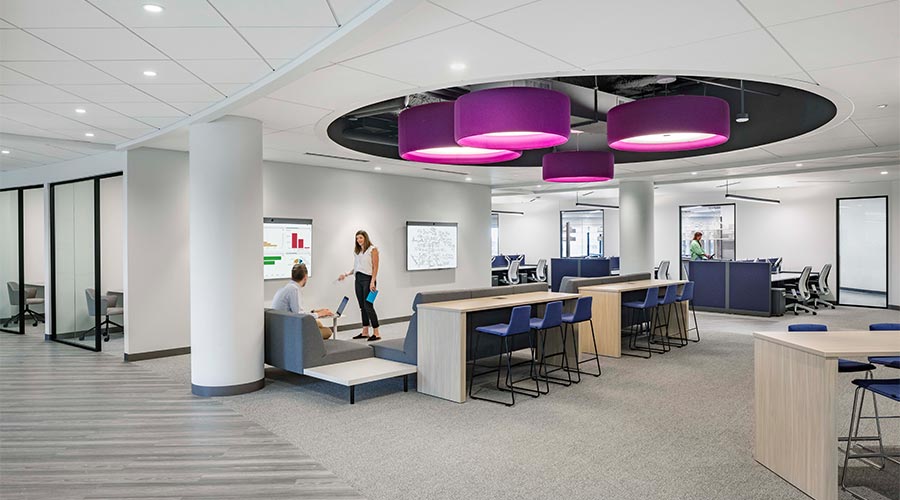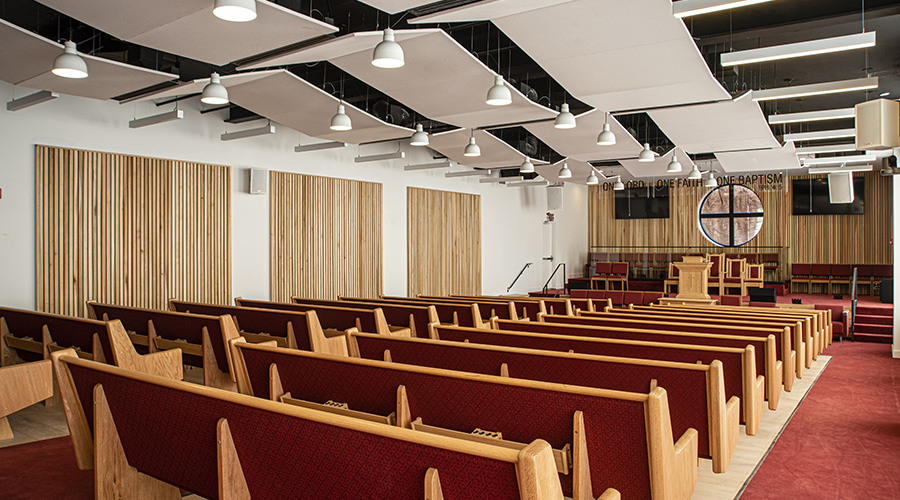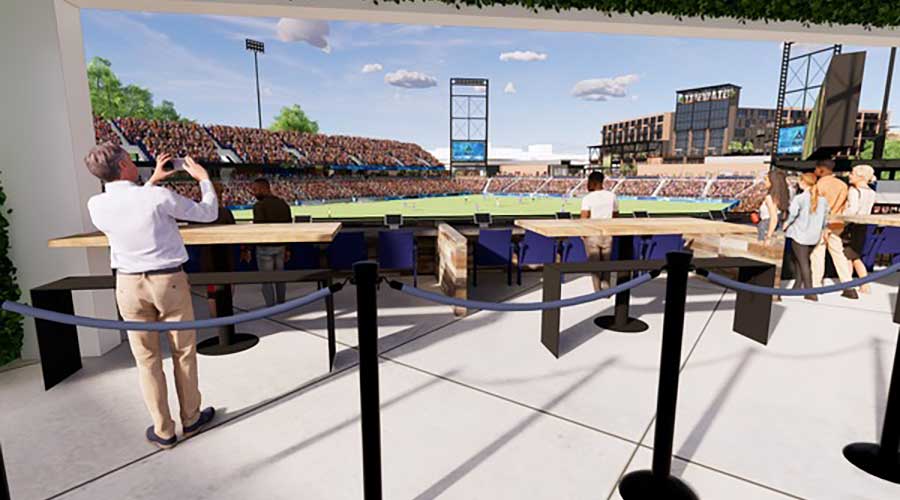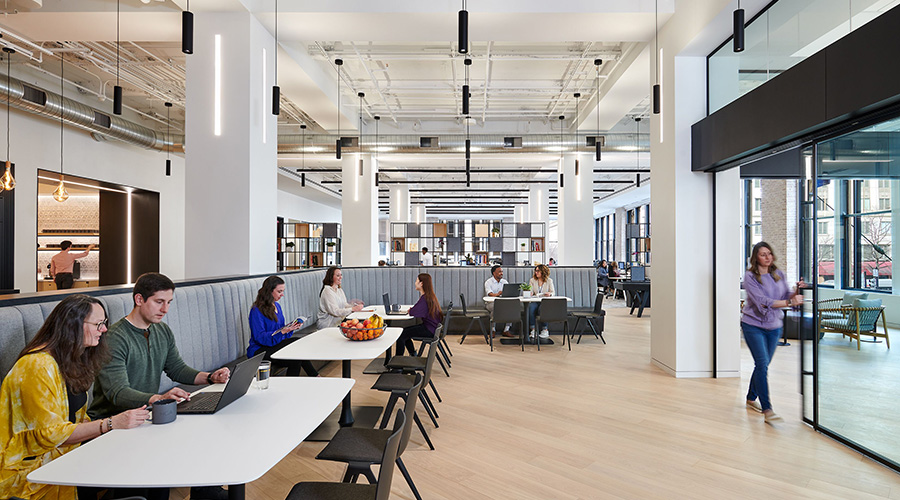Temple University Architecture School Addition Is a Living Laboratory For Learning
OTHER PARTS OF THIS ARTICLEPt. 1: This Page
Within the open, gracious, light-filled halls of Temple University’s Architecture School, the latest addition to college’s Arts Campus in the heart of urban Philadelphia, future architects are learning to fish. There is no lake and they aren’t literally baiting and casting their lines, but they are spending their formative years in a living laboratory of raw space rather than a pristine “finished” environment with all its secrets and inner workings neatly hidden behind drywall.
From the exterior, the 4-story, 50,000 SF is elegant and translucent with its glass curtain wall. The lower and north façade are composed of clear glass, while the upper floors are dressed in an alternating pattern of different shades of clear and frosted glass that provide a jewel-like quality during the day and when illuminated at night. Containing a flexible atrium/exhibit/gathering space, classrooms, jury/critique rooms, computer lab, model room, studios, wood shop and faculty and administrative offices, the new building doubles the Architecture Department’s previous space and creates an environment that is tailored to the unique, multi-disciplinary learning needs of today’s architecture students.
It is a true Living/Learning environment. By making sustainability one of the project’s key objectives (LEED Silver status is expected), students are able to learn how strategies were developed and witness the impact that those choices have on the ongoing operation of the building. One key element is the building’s green roof. The Architecture School is the first building on the main campus to incorporate this feature. It was installed to address the City of Philadelphia’s recently-enacted stringent Storm Water Management Plan. As a plus, it helped push LEED certification into the Silver category.
Some of the other primary objectives for the project, which were addressed in multiple ways throughout the building, included the following:multi-functional and Interactive Spaces; iconic Building, but integrated into the Arts Campus; Ease of Maintenance and Operations; and Budget Sensitive.
Starting on the first floor, the lobby area is designed to be a flexible gallery space with changing exhibits. It is illuminated so that anyone passing by on the campus at night gets a sense of accessibility and interaction. A hallway leads to many of the faculty and administrative offices along the north wall and connects back to a main Jury/Lecture Room, which is an open, flexible multi-purpose space that also serves as a classroom. Most of the shops and labs also are on the first floor for ease of service access. The spaces are state of the art and significantly larger than what the department had previously.
The second floor – the majority of which is occupied by the Freshman/Sophomore Studios – can be accessed via a Monumental Stair, which provides interconnectivity and is the main interior grand gesture. To minimize on-site costs and increase energy efficiency, a hybrid modular prefabricated construction system made of load bearing shear walls was utilized. The arrangement within the studio creates a division of spaces with interesting nooks and critique areas. In addition to the cost benefits, studios and hallways are kept simple so that students can fill them like a blank canvas. The exposed systems also serve as a learning tool.
On floors three and four, classroom and lab spaces are located internally with design studios having the majority of the exterior walls for natural light. The Facilities Management classroom is located on the third floor and the Computer Lab is located on the fourth floor with the Graduate Studios. The studios feature mostly frosted glass panels on the East and West façades to filter direct sunlight and create an inspiring glow on the studio interiors as well as the exterior at night. In contrast, the simple and transparent north façade, which lacks direct sunlight, maximizes views.
The Atrium/Promenade is the main circulation space for each floor and epitomizes the building’s theme of openness and interconnectivity. It serves as a public gallery to view finished projects as well as an informal critique space. To the south of the atrium and nestled between previously existing buildings are building services and additional offices. The south side of the Architecture Building is constructed up against Presser Hall, the Music Building. This provided the opportunity to save cost and gain efficiencies by tying into and sharing existing utilities.
Induction lamps, also called electrodeless lamps, are used throughout the building. They are significantly more energy efficient than fluorescent lamps and are environmentally friendly because they use less mercury. The mercury is in a solid form which allows it to be recovered easily if a lamp breaks or for recycling. Vacancy sensors, installed in all occupied spaces in the building, contribute to energy savings.
In the true spirit of creating a space designed for learning, there were some valuable “lessons learned” from this project. They include the following:
• Early coordination of all team members is paramount to a successful project.
• A smart Stormwater Management approach can be critical to the success of a project on a challenging site.
• Prefab/Modular Structural Systems should not be overlooked as a good solution in the right environment.
• You can make great buildings (even LEED certified) on a challenging budget!
Temple’s architecture students will learn these lessons and many more as they continue to interact create and “fish” in their new space.
Temple University’s Architecture School Building was designed by H2L2, A NELSON Company.
Related Topics:







