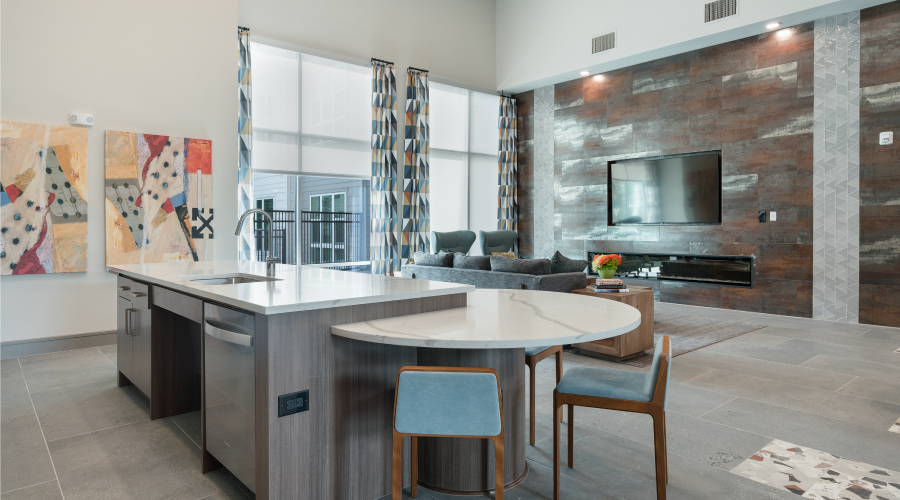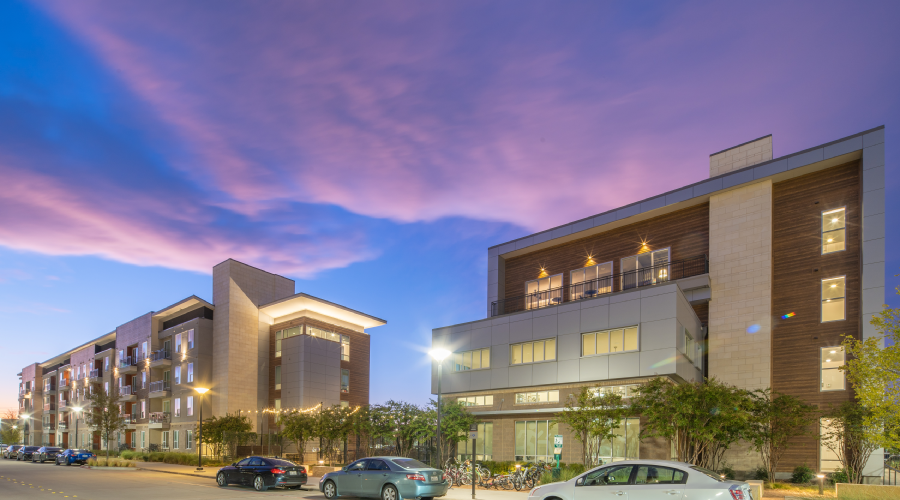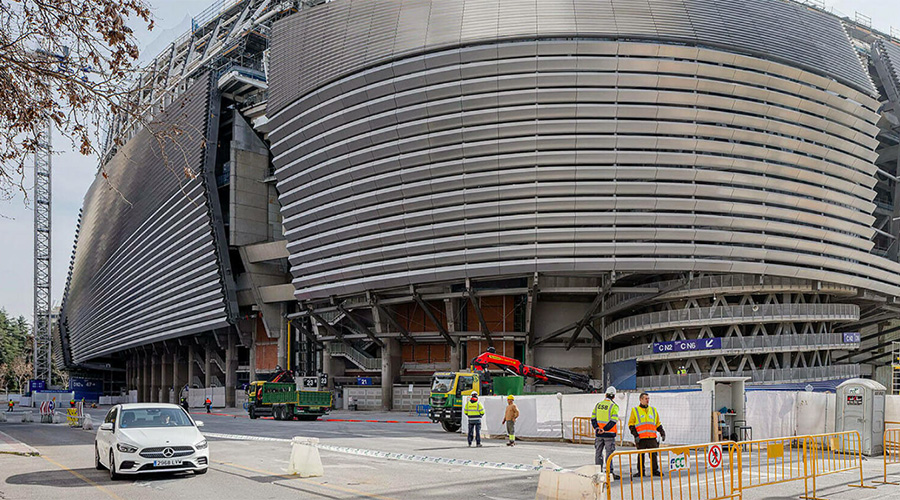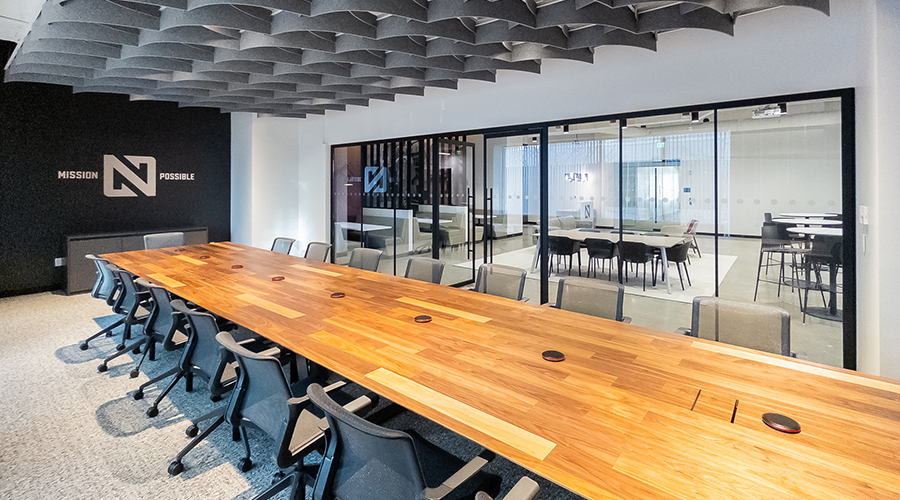 Architecture Demarest
Architecture DemarestHow the Pandemic is Influencing Future Student Housing Projects
A generation defined by Covid will likely be more risk-averse and used to practicing social distancing .
Part of the challenge for design during the Covid-era has been the evolution of standards, as masks, social distancing, and vaccines have changed the rules around gathering and interaction. As we have come to herd immunity through vaccination, there are now opportunities to bring people back together and promote spaces where people can congregate together in growing numbers. This type of interaction can be controlled with adequate ventilation and lower occupancy levels for spaces which once could contain larger numbers depending on the region of the U.S. a facility is located.
Different parts of the country have different attitudes toward Covid, but it could end up being something like the 2007-08 recession, which had a lasting effect on the economy, society, and individual behavior. Designers must find the balance between the individual cubicles and large, open spaces. Compartmentalization affects how people interact with one another, although they may not realize it in the moment. Designers want to create study spaces and other features which are useful and secure, but also promote the interaction and sharing of ideas which form the backbone of the higher ed experience — meeting other people with different backgrounds, sharing experiences, and broadening one’s world view.
In spite of the pandemic, the idea of community building is alive and well in discussions around student and multi-family housing. Developers and architects are trying to thoughtfully navigate issues including shared remote work or study spaces where people can gather in small groups or work individually but without the feeling of isolated cubicles. Because they are equipped with Wi-Fi and screens, these can double as social spaces, if people who are quarantining together want to gather in a small group to watch a sporting event, for example.

As large gathering spaces become less usable, student projects may increase the number of smaller secondary community areas and distribute these amenities throughout the community more than would have been done pre-Covid. While Covid definitely had an impact in this market, it’s perhaps less severe than initially thought, with developers and architects evolving with realities of the virus and redefining what qualifies as a community space.
Even as people explore “the new normal” and begin to gather, occasional flare-ups of the virus are expected and must be planned for. This is where flexibility will be paramount in new designs. Building management personnel should be able to easily rearrange spaces to reduce occupancy and promote smaller gatherings — or no gatherings —when needed. It will also be desirable to provide opportune spaces that are not enclosed for people to congregate in small groups, such as wider hallways with soft seating where people can sit and converse when they want to leave their units. For people who do become sick, there will be a need for comfortable spaces where they can stay in isolation for a period, as a generation defined by Covid coming of age will likely be more risk-averse and used to practicing social distancing where appropriate. Adaptability will be more important than ever amidst these new challenges.
During the Covid lockdowns, people easily adjusted to the convenience of having everything delivered. Student housing communities with shared mail rooms needed to accommodate for the increase in packages residents receive in the Covid-era, as well as consider how these can safely be collected. This may mean large, open-air or well-ventilated mail rooms or outdoor package delivery areas which remain secure. Management may need to deliver mail and packages to the unit for residents who are in quarantine. This can become a challenge in a community with 900 residents, where hundreds of packages could be received each day. Sorting and delivering mail could be a full-time job for management staff, so there has to be an efficient solution that works for everyone. Some solutions involve cubbies with packages temporarily delivered, along with a card for the resident’s mailbox saying they have a package and where it is located. Some developers are even looking into larger scale, highly secure package-handling technology to deal with the incoming deliveries.
In the face of this changing landscape, developers must be attuned to their market and know how to formulate their product while leveraging creative solutions to create meaningful, impactful spaces and building experiences for their residents. As each new project breaks ground, a trusting, collaborative relationship between developers and design teams will be important. When they work together to embrace what a site offers — whether it is a fantastic view, location proximate to a particular neighborhood or attraction, a regional flavor, or unique specialization for which the university is known, teams which can orient that energy and enrich the experience for the community will be successful in executing projects which enrich the community and stand the test of time.
Scott Roberson is Partner and Studio Director for Architecture Demarest. He can be reached at SRoberson@architecturedemarest.com.
Related Topics:














