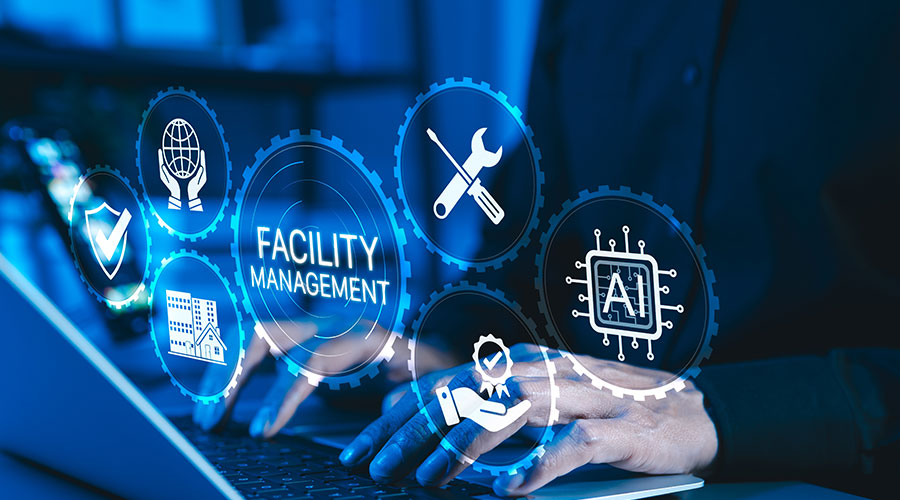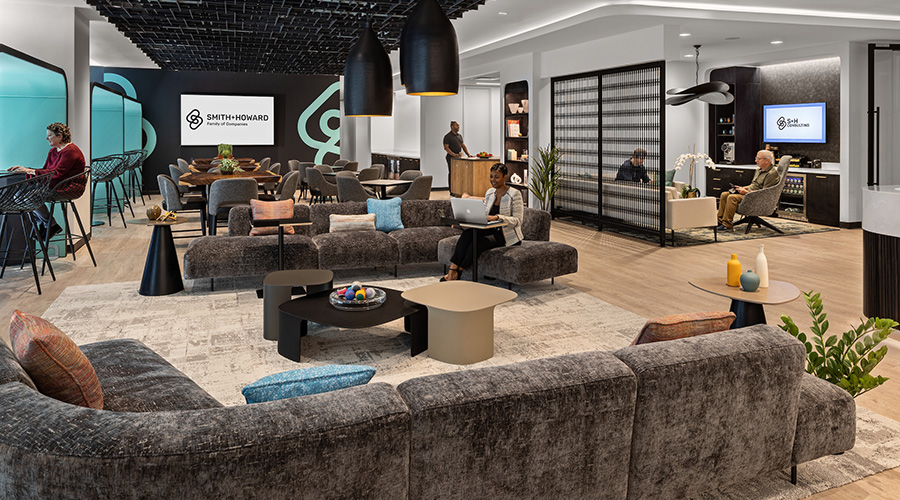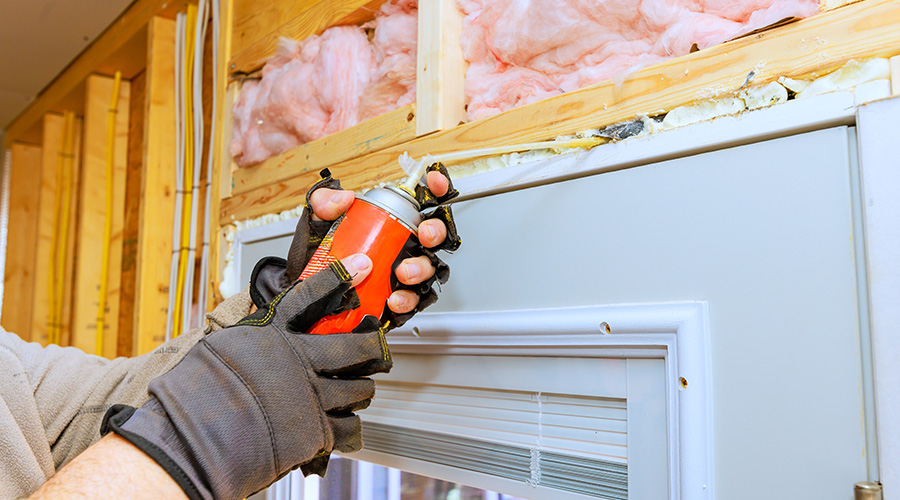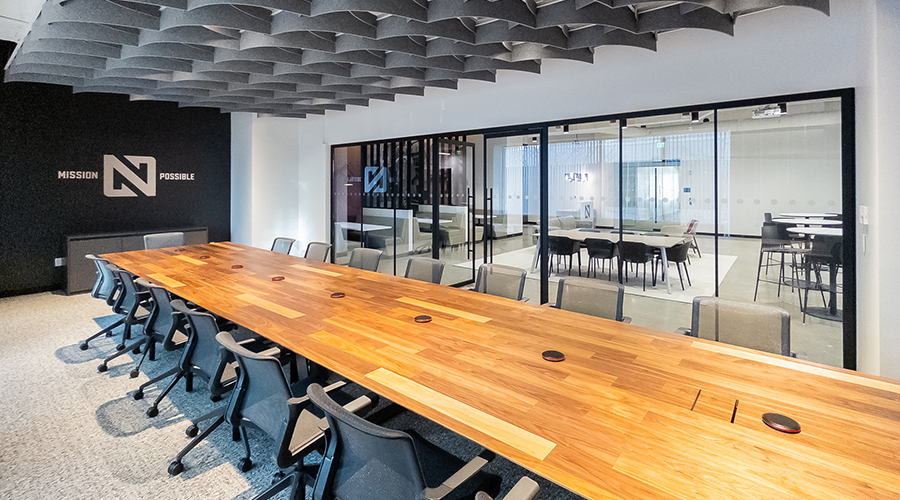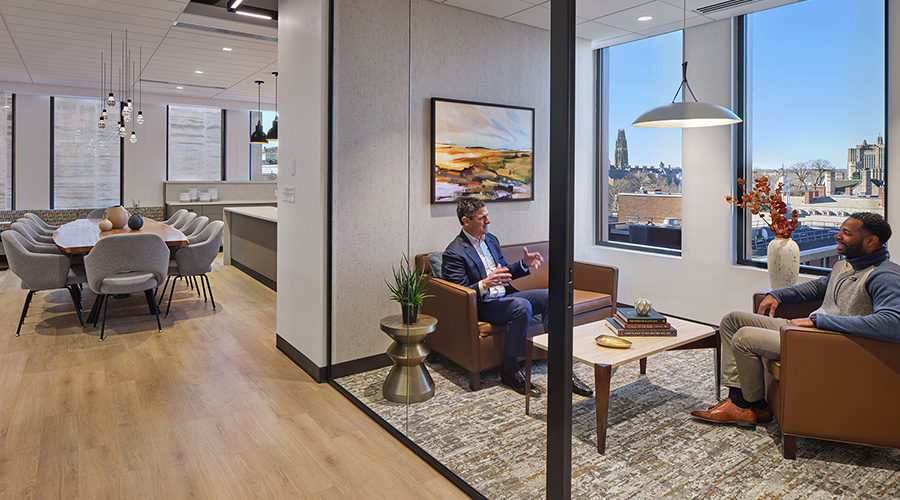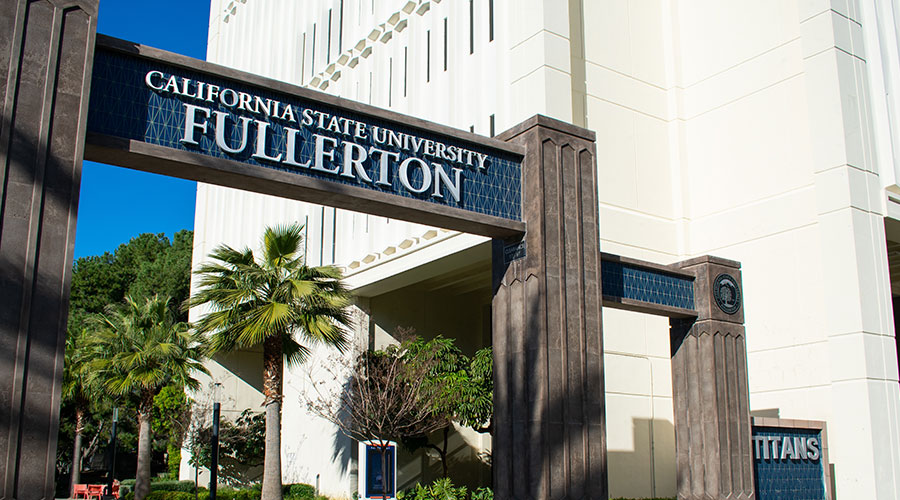How Interior Design Choices are Bringing Employees Back to the Office
Accounting firm’s renovation increases occupant satisfaction, productivity and office traffic.
By Amy Wunderlin, Contributing Writer
The way people think about work has changed significantly over the last five years, and now it’s time for the old-fashioned office building to catch up. The ability to have a flexible schedule is more desirable than ever as more employees look for workplaces that allow them to either work remotely or flex between both the office and home.
About 22.5 million Americans worked primarily from home in 2023, representing 13.8 percent of the workforce, according to data from the U.S. Census Bureau’s American Community Survey. That is triple the number of remote workers compared to a decade ago, yet many employers still hope to attract workers back to the office with rows of cubicles in windowless buildings.
The CPA firm Smith + Howard, however, is not one of them. Recognizing a shift across its own employees and clients, the accounting firm recently renovated its Atlanta headquarters with the goal of aligning the company’s culture and values with employee feedback and modern workforce demands.
“If companies want to draw their employees in, you’re going to have to do a little bit more than just give them a chair, a desk and a laptop, and say, ‘Here's where the water fountain is,’” says SeanTaylor, CEO of Smith+Howard.
The challenge for Howard + Smith was achieving that mentality while maintaining the spatial footprint of their previous office within the same building but six floors higher. This meant rethinking workplace strategy and how the firm used its space.
“The client wanted to break the mold for how a traditional accounting firm is viewed,” says Stephen Wells, principal at Hendrick, the interior design firm that worked with Smith + Howard. “To achieve this, we really took a fresh approach to both the way they worked, as well as how the space feels.”
The result is an innovative 30,000 square foot space boasting a communal reception area, high ceilings for natural light, modular workspaces, and unique artwork reflecting local history and company values.
“Ten years ago, everybody was in the office every day of the week and many times on weekends, and now it's a bit more of a hybrid,” says Taylor. “Some people are in, some people are out, so we manage this space a little differently now.”
Value of flexibility
Having grown from a local to a national accounting firm, Smith + Howard needed a space that could support its expanding operations while aligning with its goals of a more flexible and modern workplace. During the initial planning phase, the firm surveyed employees over the course of a year to really understand what they needed out of their work environment.
The company also wanted the space to be somewhat adaptable or changeable to meet future needs. This meant choosing modular walls over drywall that can be reshaped and changed into different spaces.
“We also just felt like there was the ability to lean more into what the workforce was commanding now vs. years ago and try to predict what it would be doing in the future,” Taylor says.
Smith + Howard leaned further into this idea of adaptability by addressing different working styles of its employees, even going so far as moving to a 100 percent free-address system across all levels of the company, including the C-suite. Though previously all workspaces had been fully assigned, the team addressed a need for focused work by designing smaller private offices known as focus rooms.
Technology plays a huge role in making these focus rooms effective, which are designed to meet varying work styles. Rooms are reserved using the Zoom Workspace Reservation system, and each room has a unique monitor setup.
“Some of them are of a large curve, one monitor system, some are dual monitors, some are triple monitors, and as you check in, you can pick the space that works best for your day,” says Taylor.
Systematic changes to the way traditional offices work certainly require a level of change management, but Taylor attributes their success to the collaboration among all stakeholders beginning with the employees themselves down to the architect. He adds that the flexibility gained with a shared office system has been a welcomed trade off.
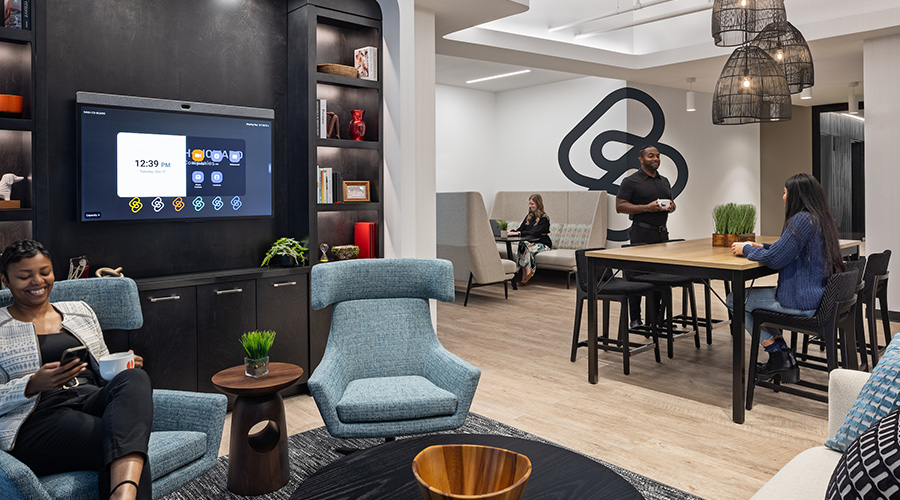
“We’re more of a results-based firm than an authoritarian you must be in the office five days a week, so if you want that flexibility to be able to work some days in the office, some days out, then you really can’t expect the firm to hold fast a space for you,” Taylor says. “When people considered the pros and cons of all the different things that were important to them, very few people leaned into only one thing.”
Productivity and morale
Whether a flexible workplace really results in more productive workers is a big question mostly still up for debate, but research indicates that remote work does lead to overall higher job satisfaction and lower turnover. Smith + Howard’s renovation provides the perfect example, showcasing how an investment in your culture pays dividends.
“We’re in a different environment than we used to be in, but I see the return on that in multiples,” said Taylor. “When our employees are happy and excited about what they're doing and where they're doing it, the results that they turn in are multiples over whatever cost we might have input to undertake it.”
By breaking traditional accounting firm stereotypes, Smith + Howard created a space that celebrates the firm’s commitment to both its employees and clients through a more open and collaborative design. The open-office environment fosters a sense of choice in how employees work throughout the day, featuring a variety of workstations, including benching, L-shaped configurations and 120-degree desks. Collaborative spaces include sofas paired with laptop tables to encourage teamwork and informal interactions.
The design also incorporates hospitality-driven elements to enhance the client experience and reinforce Smith + Howard’s corporate belief in openness. Off the reception area is a seating space with beverage service that connects visually to the work café, separated by a pierced screen. This invites clients to feel part of the company culture and promotes transparency and inclusivity.
“There's just a lot of energy, and a lot of people coming through left and right,” says Taylor, when describing the office’s communal spaces. “That energy when you first walk in the space is pretty important, especially in a day and age now where you can go to a number of workspaces and it seems dead, like there's no energy whatsoever. This kind of forces an energy that when you walk in the door, you're like, ‘Wow, this is pretty amazing.’”
Floor to ceiling windows complete the vision of openness, introducing natural light throughout the office.
“That’s not necessarily new today, but we’ve certainly gone over the top with it to ensure that people have just a brightness,” says Taylor, adding that most offices don’t even require you to have turn on the light when working in them.
“We wanted to draw people to the office,” Taylor adds. “It's an investment of time to get from Point A to Point B. When you live in metro Atlanta, and if you're going to make the investment of coming into the office, it needs to be an experience that's positive, and the efforts we undertook led to the result we were striving for.”
Amy Wunderlin is a freelance writer based in Fort Atkinson, Wisconsin.
Related Topics:






