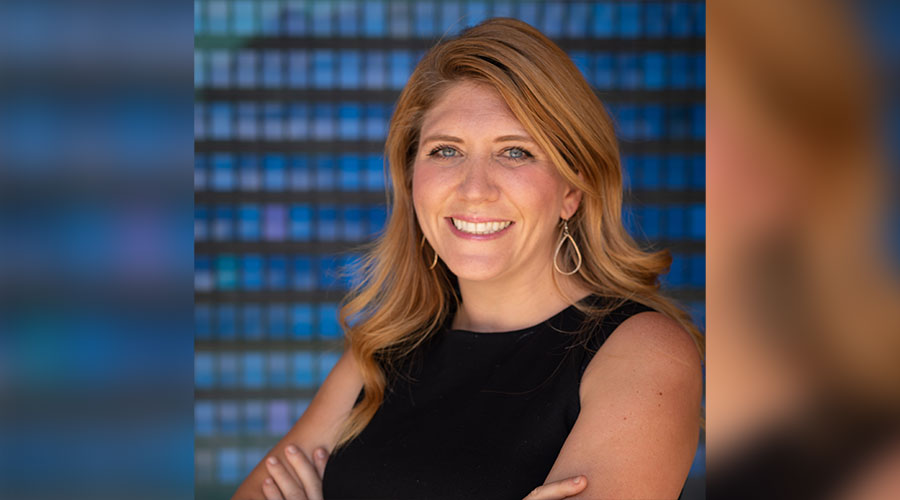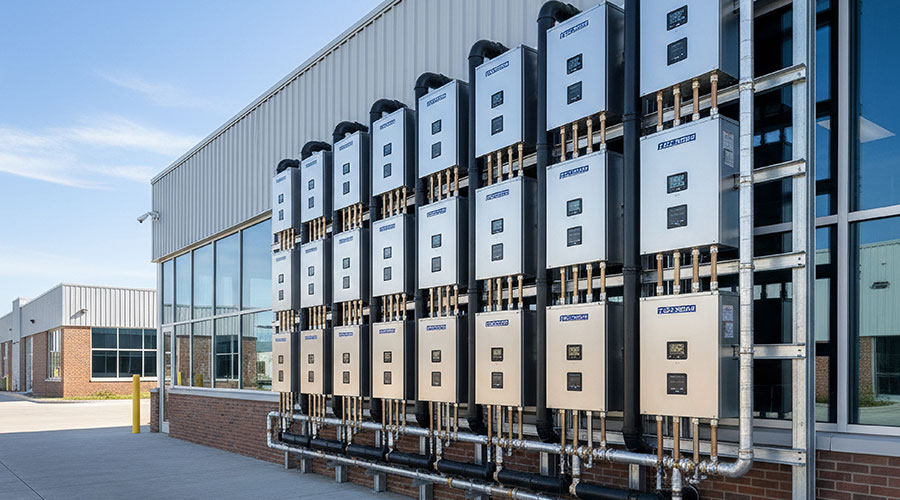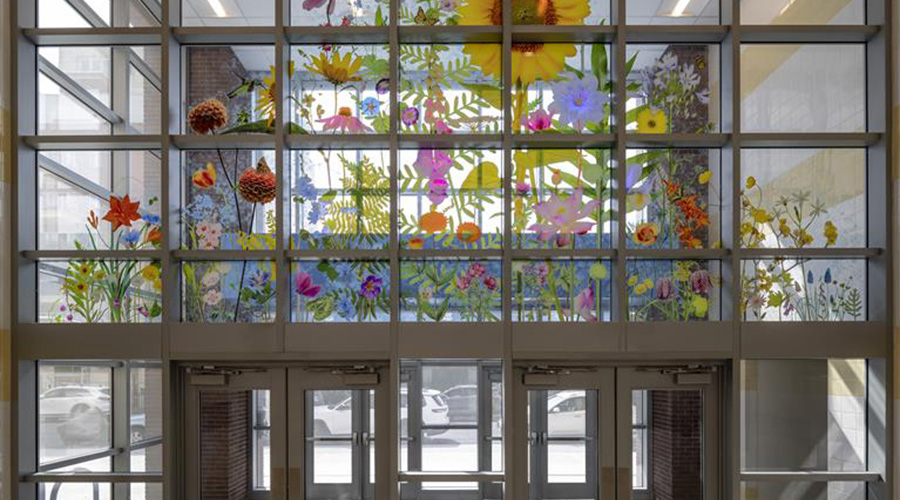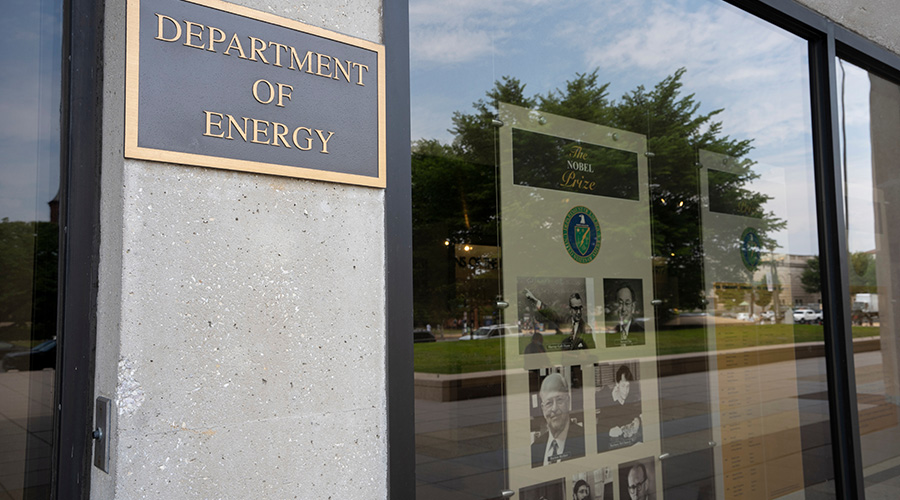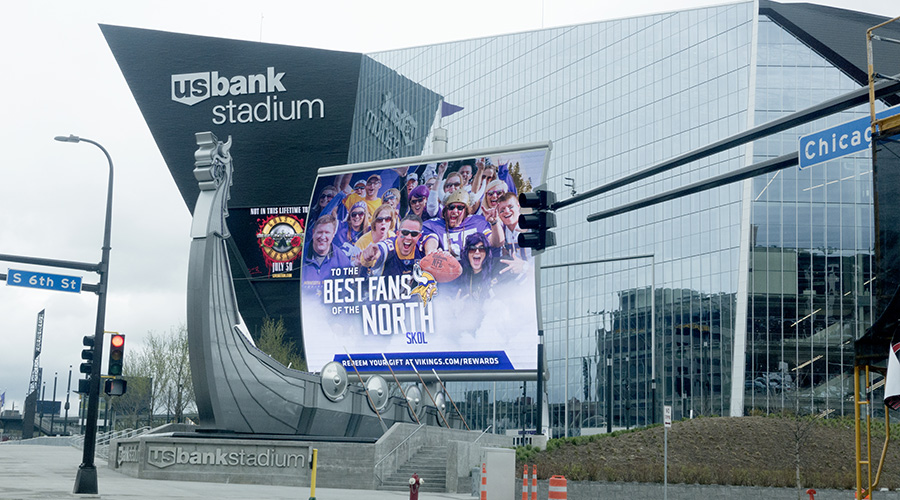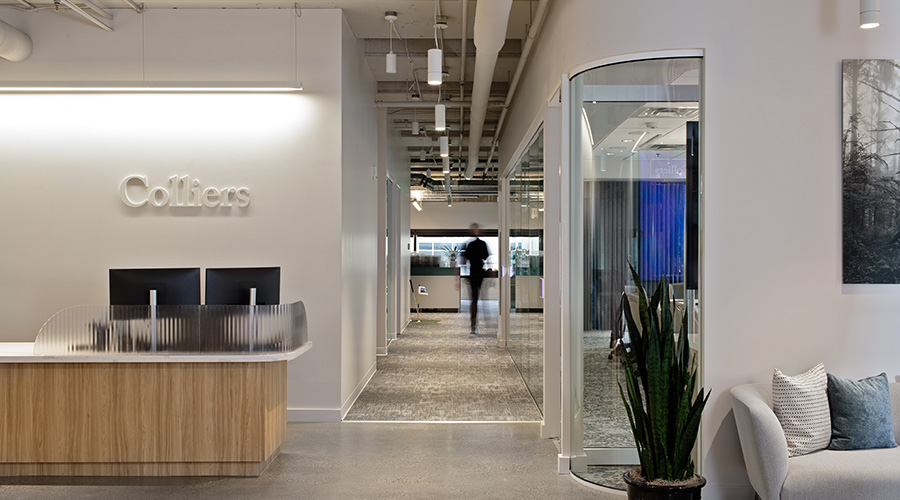
Shelsi Lindquist
Designing for the Future Workplace: Inside Colliers' New Portland Office
Office spaces are changing to meet a wave of shifting expectations, and Colliers’ new office reflects this. June 6, 2025
By Jeff Wardon, Jr., Assistant Editor
As commercial real estate (CRE) enters a new era of reinvention and recovery, office spaces are changing to meet a wave of shifting expectations. Tenants are being drawn toward high-performing, experience-rich work environments that emphasize flexibility, resilience and a return to in-person collaboration, according to Colliers’ 2025 Commercial Real Estate Outlook.
A space that represents these trends is Colliers’ new office in Portland, Oregon. Designed by the team at Ankrom Moisan, the firm worked closely with Colliers to create an office that reflects the company’s image while also addressing the greater forces reshaping the CRE landscape.
That was done by conducting focus groups and surveys with the client to figure out what the employees need to do their jobs best, according to Michael Stueve, principal at Ankrom Moisan. It boiled down to two top needs: natural daylight and access to outdoor spaces.
Meeting the needs
For natural daylight, the Ankrom Moisan team removed an almost two feet deep soffit that ran along all four sides of the office’s window line. It came out over all the windows and went up along the structure, creating what Stueve calls a “dark cloud” around the top of the window line.
“We removed all those, opened it up and made the ceiling feel taller,” says Stueve. “It made all the light come in and refract more beautifully against the ceiling or the hard surfaces in the building.”
Then for access to outdoor spaces, there was a space on the roof with a rib deck which had a six-inch step up to get outside. This created an accessibility issue, so Stueve and his team decided to take the whole area in front of the door that goes to the outdoor deck and raised the entire platform and added a ramp.
“Instead of just a ramp to the door, the whole platform had a sense of purpose because it was a hospitality zone,” says Stueve. “It was like this elevated hospitality zone with a cool glass railing, and it really made the process of going out to the deck much more thoughtful. It also didn't seem like something that was just an afterthought.”
Additionally, the team focused on flexibility for multiple different work styles in the office by providing more choices in spaces to accommodate the varying needs. From big, robust collaboration sessions to private and confidential conversations, all types of styles are accounted for.
Stueve adds that this kind of flexibility is key to attracting and retaining incoming generations of workers.
“The idea of flexibility is that you should feel comfortable and have a sense of belonging no matter where you go in the office and to know that you can own that space,” says Stueve. “You can have any sort of conversation you need to with a coworker and to learn from them in any way you can.”
Ultimately, it wasn’t just about the typical flight to quality for Colliers’ new office, but instead a new way of thinking about office spaces.
“That's what we focused on with Colliers – not a flight to quality but a flight to fresh thinking,” says Stueve.
Jeff Wardon, Jr., is the assistant editor of the facilities market.
Next
Read next on FacilitiesNet






