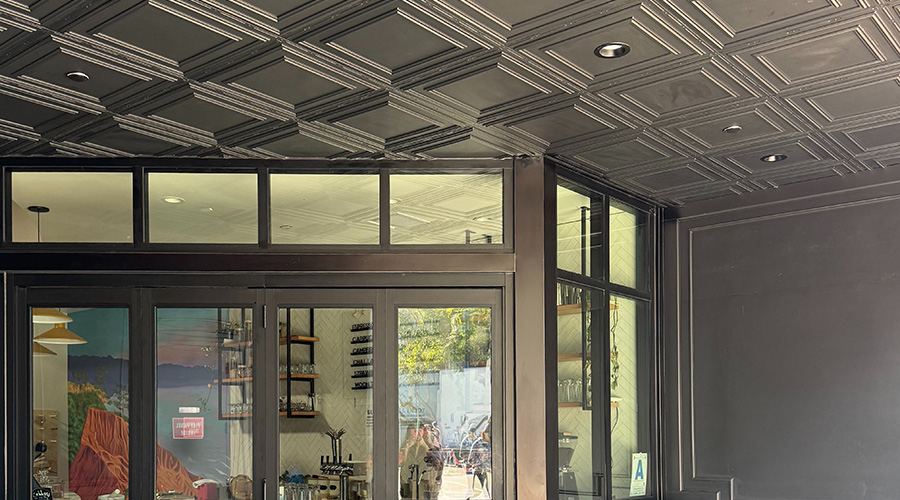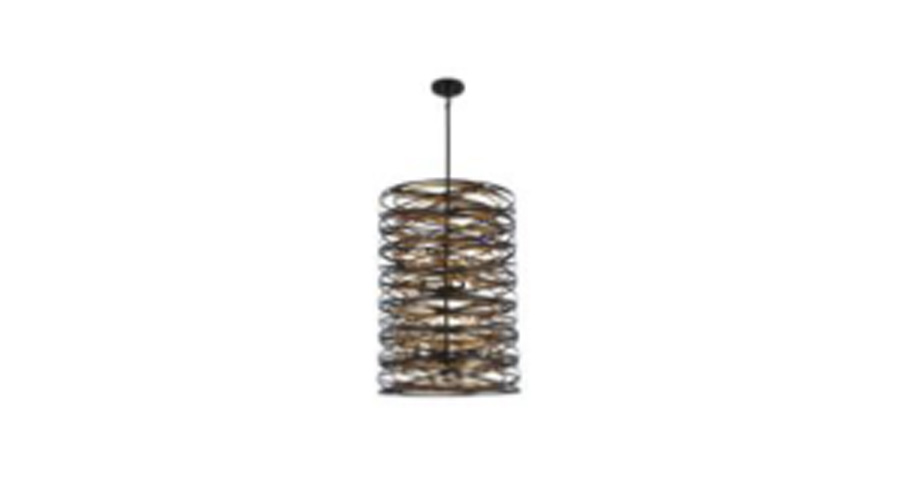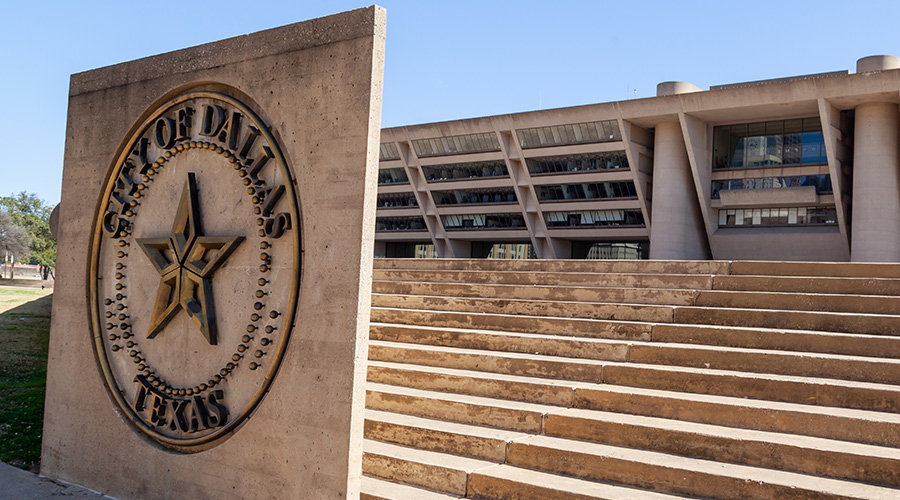
One Space, Many Worlds: Inside the Design of Bivouac Adventure Lodge
Case study: Designer Rachel Crawford blends yurts, Parisian salons and European cafés into a seamless hospitality experience at the newly expanded Bivouac Ciderworks in San Diego. June 13, 2025
“The concept was multi-,” explains designer Rachel Crawford.
The expansion of Bivouac Ciderworks in San Diego, California, included an indoor yurt cider-tasting room and event space, plus a secret salon, a general store and a European streetside cafe. Crawford, principle of Tiger Veil Design in Encinitas, California, was tasked with creating a hospitality space for which there is no ready model and joining its disparate elements into an integral whole. Fortunately, Crawford is a holistic designer, and she poured her skill and creativity into the space.
The owner of Bivouac Ciderworks, Lara Worm, is a big proponent of the outdoors.
“She’s all about adventure,” relates Crawford, “and bringing cider with you, when you’re on these escapades or just out-and-about.”
In addition to its availability at the bar and restaurant, Bivouac cider is packaged and sold at stores across a wide swath of Southern California, including high-end grocers like Sprouts Market and Bristol Farms. Worm needed to enlarge her cider production facilities, and she got an opportunity to expand into the vacant dance studios next door, which had more than enough space for cider making. She wanted the remainder to be public-facing, and offer several kinds of engagement: a cider-tasting room that could also be used as an event space; a gift shop and market; a small, private salon; and a sidewalk café that serves sit-down or grab-and-go food and drink. She called it the Bivouac Adventure Lodge - where she could bring the spirit of the outdoors into a city storefront.
The main space of the Adventure Lodge is themed around the concept of a yurt. The traditional round tent from the steppes of Central Asia has more recently evolved into the idea of a semi-permanent round structure with soft insulated walls and a conical roof that often features a smoke-hole or skylight at its apex. Furnished yurts that rent by-the-night are popular destinations for glamping.
To evoke the interior feel of a yurt, Crawford designed sweeping curved walls built within the rectangular building. The roof was lifted and a huge skylight was installed. The concrete floor was stained a warm, light sand brown tone to mimic the ground outdoors.
“We have a light palette, a lot of creams, ivories, and natural elements,” explains Crawford. “I have a round bar about 33 feet long, and these beautiful creamy white river rocks that go all the way down, and all the way up. We had an artist create a plaster mountain scape which mixed in the [Bivouac] logo with the moon and stars.”
To get to the General Store from the central lodge, you go through a large canvas-flap doorway that enhances the impression of leaving a yurt. (The store also has its own street entrance, next to the Lodge entrance.)
“The General Store has a camp-store vibe to,” continues Crawford. “It’s about creating a picnic that you can eat there, or take with you.”
She adds that, “The general store is white and the coffee shop is black.”
The coffee shop is an exterior space. It was inspired by European cityscapes.
“We wanted to create a shelter within that coffee shop where you could sit on the street and watch people as they go by.” Square footage was taken from the interior footprint. The storefront glass wall was removed, and new walls erected to form a lobby, a large niche in the street-front. One wall is occupied by the glassed-in serving counter. Add a few tables and chairs and it’s a sidewalk cafe.
Looking for finishes that would evoke an old European city, Crawford found Ceilume ceiling tiles. Three-dimensional panels with intricate molded patterns, these thermoformed tiles are designed to fit into standard suspended ceiling grids, but many styles can also be adhered directly to hard substrates. Crawford glued them up to the overhang ceiling, to add that Old World touch.
“I thought the Ceilume tiles definitely mimicked having a little café in Europe,” Crawford affirms. “We needed something that could withstand the elements, plus it’s lightweight, it was easy, and it had the aesthetic we wanted. It elevated the space.”
She chose the Cambridge pattern in black, one of 16 colors and finishes available from Ceilume.
For the café walls, Crawford designed a panel effect using ordinary surface-applied trim. Painted black, it complements the ceiling tile perfectly to complete the vintage European feel.
There is also a secret Salon, a cozy, sultry hideaway that is, style-wise, worlds away from everything else in the Adventure Lodge. Inspired by Gertrude Stein’s 1920’ Paris salon, it is an intimate, ornate room, with dark-wood moldings framing walls covered in murals and magazine pages, with framed artwork hung over them. The space is used for brandy tastings and small, invitation-only events.
Imagination and utilization of innovative solutions were key to designing this unique, multi-concept facility. The result is a place with a vibe all its own. Bivouac Adventure Lodge opened in March 2025. The Salon won San Diego Magazine’s 2025 Readers’ Choice Award for Best Bar, as well the Best Commercial Singular Space Award from the San Diego Chapter of the American Society of Interior Designers (ASID). The Cafe won San Diego Magazine’s 2025 Readers’ Choice Award for Best Coffee Shop/Café. The store and café are open daily. The lodge is available for private events, and hosts a well-attended weekly Trivia Night on Thursdays.
Next
Read next on FacilitiesNet











